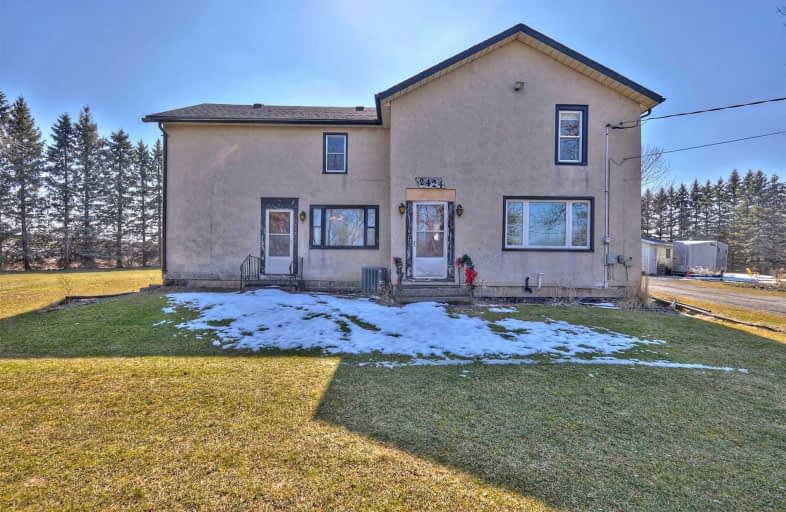Sold on Mar 25, 2021
Note: Property is not currently for sale or for rent.

-
Type: Detached
-
Style: 2-Storey
-
Size: 2500 sqft
-
Lot Size: 252.69 x 272.5 Feet
-
Age: 100+ years
-
Taxes: $5,750 per year
-
Days on Site: 14 Days
-
Added: Mar 10, 2021 (2 weeks on market)
-
Updated:
-
Last Checked: 1 month ago
-
MLS®#: X5145380
-
Listed By: Boldt realty inc., brokerage
This Very Large Property Is At The End Of A Quiet, Dead-End Street With Lots Of Potential Room To Build A Large Estate Home, Develop Multiple Homes, (Buyer To Do Their Own Due Diligence). This Is A Dream Property With Existing Home Sitting On A 1.73 Acre Lot With A Ton Of Mature Tree No Direct Neighbours Close Proximity To Welland Canal & Walking Trails. 2 Storey, 2800Sqft, Main Fl 2 Large Family Rms,Laundry,Dn Rm W Abundance Of Light. Upstairs You Will Find
Extras
Generous Mbed, Walk-In Closet Along With 5 Good-Sized Beds,4Pc Bath. Enjoy The Serenity Of A Large Property, 2 Detached Garages With Carport.Don't Miss This Opportunity To Build Your Dream Home(S) Close To The City With A Rural Feel.
Property Details
Facts for 2424 Centre Street, Thorold
Status
Days on Market: 14
Last Status: Sold
Sold Date: Mar 25, 2021
Closed Date: May 28, 2021
Expiry Date: Aug 09, 2021
Sold Price: $895,000
Unavailable Date: Mar 25, 2021
Input Date: Mar 10, 2021
Property
Status: Sale
Property Type: Detached
Style: 2-Storey
Size (sq ft): 2500
Age: 100+
Area: Thorold
Availability Date: 60-90
Inside
Bedrooms: 6
Bathrooms: 2
Kitchens: 1
Rooms: 9
Den/Family Room: Yes
Air Conditioning: Central Air
Fireplace: No
Washrooms: 2
Building
Basement: Unfinished
Heat Type: Forced Air
Heat Source: Gas
Exterior: Stucco/Plaster
Water Supply: Municipal
Physically Handicapped-Equipped: N
Special Designation: Unknown
Other Structures: Workshop
Parking
Driveway: Private
Garage Spaces: 2
Garage Type: Detached
Covered Parking Spaces: 4
Total Parking Spaces: 6
Fees
Tax Year: 2021
Tax Legal Description: Pcl 78-1 Sec M28; Lt 78 Pl M28 Thorold As Confirm
Taxes: $5,750
Highlights
Feature: Cul De Sac
Feature: River/Stream
Land
Cross Street: Hwy 20
Municipality District: Thorold
Fronting On: South
Pool: None
Sewer: Sewers
Lot Depth: 272.5 Feet
Lot Frontage: 252.69 Feet
Acres: .50-1.99
Zoning: R1A
Rooms
Room details for 2424 Centre Street, Thorold
| Type | Dimensions | Description |
|---|---|---|
| Living Main | 3.66 x 7.01 | |
| Living Main | 3.96 x 3.96 | |
| Dining Main | 3.66 x 5.49 | |
| Kitchen Main | 2.44 x 4.27 | |
| Br 2nd | 3.35 x 5.18 | |
| 2nd Br 2nd | 2.44 x 3.96 | |
| 3rd Br 2nd | 3.35 x 3.35 | |
| 4th Br 2nd | 2.74 x 3.35 | |
| 5th Br 2nd | 3.05 x 3.66 | |
| Br 2nd | 2.44 x 3.05 | |
| Bathroom 2nd | - | 4 Pc Bath |
| Bathroom Main | - | 2 Pc Bath |
| XXXXXXXX | XXX XX, XXXX |
XXXX XXX XXXX |
$XXX,XXX |
| XXX XX, XXXX |
XXXXXX XXX XXXX |
$XXX,XXX |
| XXXXXXXX XXXX | XXX XX, XXXX | $895,000 XXX XXXX |
| XXXXXXXX XXXXXX | XXX XX, XXXX | $895,000 XXX XXXX |

Prince of Wales Public School
Elementary: PublicWestmount Public School
Elementary: PublicOntario Public School
Elementary: PublicSt Charles Catholic Elementary School
Elementary: CatholicMonsignor Clancy Catholic Elementary School
Elementary: CatholicRichmond Street Public School
Elementary: PublicÉSC Jean-Vanier
Secondary: CatholicThorold Secondary School
Secondary: PublicWestlane Secondary School
Secondary: PublicSaint Michael Catholic High School
Secondary: CatholicSir Winston Churchill Secondary School
Secondary: PublicDenis Morris Catholic High School
Secondary: Catholic- 4 bath
- 6 bed
- 2000 sqft



