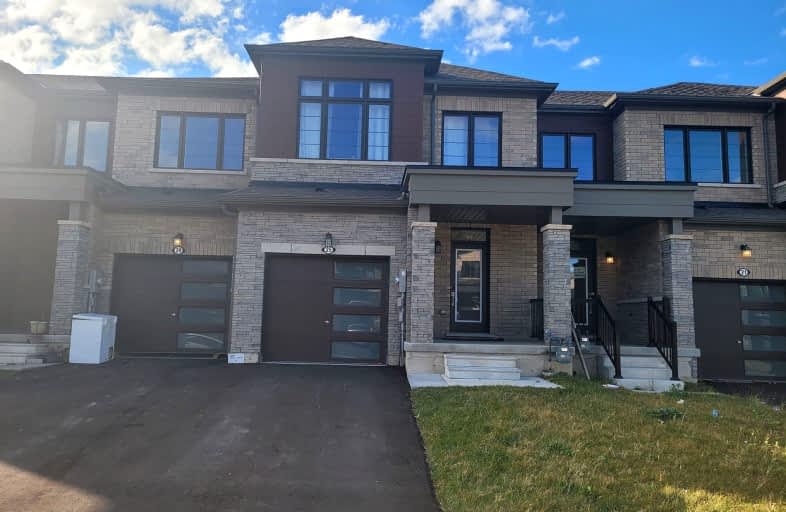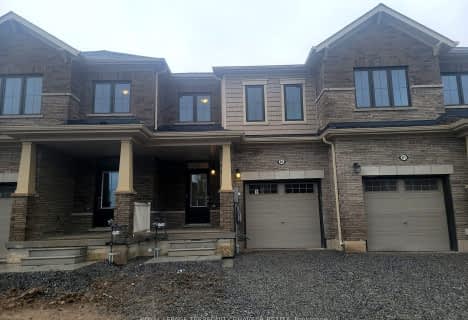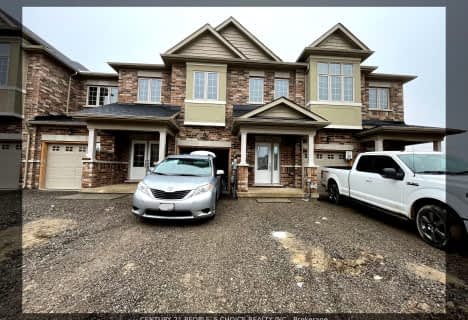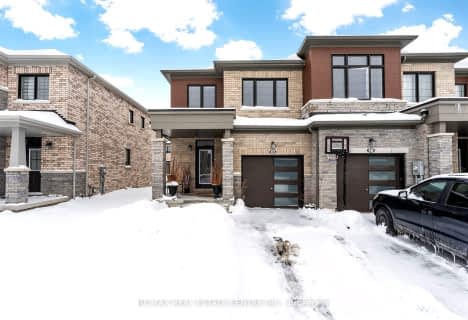
Prince of Wales Public School
Elementary: PublicWestmount Public School
Elementary: PublicOntario Public School
Elementary: PublicSt Charles Catholic Elementary School
Elementary: CatholicMonsignor Clancy Catholic Elementary School
Elementary: CatholicRichmond Street Public School
Elementary: PublicThorold Secondary School
Secondary: PublicWestlane Secondary School
Secondary: PublicSaint Michael Catholic High School
Secondary: CatholicSaint Paul Catholic High School
Secondary: CatholicSir Winston Churchill Secondary School
Secondary: PublicDenis Morris Catholic High School
Secondary: Catholic-
South Hills Mountain Bike Trails
Ontario 3.56km -
Franklin J Miller Park
Niagara Falls ON 6.65km -
Valour Park
3538 Valour Cres, Niagara Falls ON L2J 3L9 7.06km
-
RBC Royal Bank
52 Front St S, Thorold ON L2V 1W9 4.42km -
HSBC ATM
63 Front St S, Thorold ON L2V 0A7 4.43km -
Meridian Credit Union ATM
7107 Kalar Rd (at McLeod Rd), Niagara Falls ON L2H 3J6 4.61km









