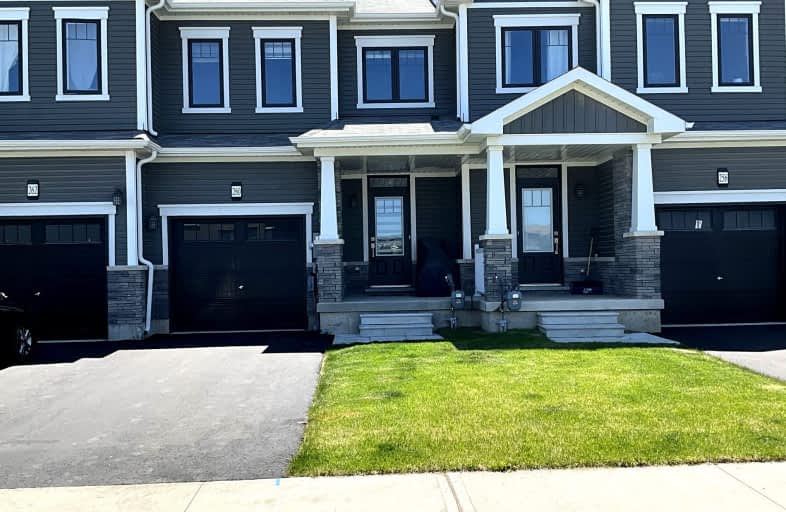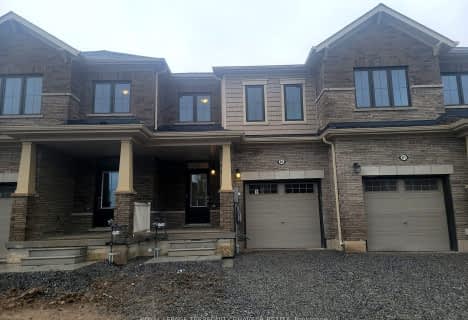Car-Dependent
- Almost all errands require a car.
6
/100
No Nearby Transit
- Almost all errands require a car.
0
/100
Somewhat Bikeable
- Most errands require a car.
28
/100

Prince of Wales Public School
Elementary: Public
4.72 km
Ontario Public School
Elementary: Public
1.57 km
St Charles Catholic Elementary School
Elementary: Catholic
5.24 km
Monsignor Clancy Catholic Elementary School
Elementary: Catholic
5.03 km
Richmond Street Public School
Elementary: Public
4.50 km
Forestview Public School
Elementary: Public
4.10 km
ÉSC Jean-Vanier
Secondary: Catholic
8.70 km
Thorold Secondary School
Secondary: Public
5.37 km
Westlane Secondary School
Secondary: Public
4.62 km
Saint Michael Catholic High School
Secondary: Catholic
3.85 km
Sir Winston Churchill Secondary School
Secondary: Public
7.51 km
Denis Morris Catholic High School
Secondary: Catholic
7.56 km
-
Mel Swart - Lake Gibson Conservation Park
Decew Rd (near Beaverdams Rd.), Thorold ON 3.97km -
Preakness Neighbourhood Park
Preakness St, Niagara Falls ON L2H 2W6 5.22km -
Ag Bridge Community Park
Culp Street, Niagara Falls ON 6.37km
-
CIBC Cash Dispenser
7950 McLeod Rd, Niagara Falls ON L2H 0Y6 4.93km -
Scotiabank
7555 Montrose Rd, Niagara Falls ON L2H 2E9 5.36km -
CIBC
7555 Montrose Rd (in Niagara Square Shopping Centre), Niagara Falls ON L2H 2E9 5.3km







