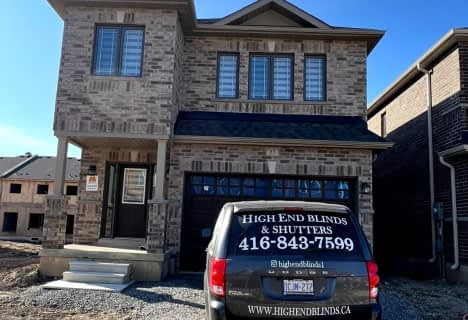Removed on Jan 15, 2025
Note: Property is not currently for sale or for rent.

-
Type: Detached
-
Style: 2-Storey
-
Lease Term: 2 Year
-
Possession: Immediate
-
All Inclusive: No Data
-
Lot Size: 32.81 x 114.7
-
Age: New
-
Days on Site: 74 Days
-
Added: Nov 16, 2024 (2 months on market)
-
Updated:
-
Last Checked: 5 hours ago
-
MLS®#: X8698530
-
Listed By: Bay street group inc.
Beautiful, brand new, 2450 SF home now available for rent! Offering 4 bedrooms and3.5 baths, Open concept main floor, features spacious Living/Dining room with hardwood floors, bright kitchen/Breakfast area and inside entry from the garage. Laundry room is in the first floor. This home is sure to fit the needs of your whole family. Master Bedroom with 4PC Ensuite, nice Size walk in closet. Second master bedroom have its own 3PC washroom. The other two bedrooms share the 3rd washroom. Call today for more information and to schedule your showing.
Property Details
Facts for 27 Palace Street, Thorold
Status
Days on Market: 74
Last Status: Terminated
Sold Date: Jan 15, 2025
Closed Date: Nov 30, -0001
Expiry Date: Mar 31, 2020
Unavailable Date: Jan 11, 2020
Input Date: Oct 29, 2019
Prior LSC: Listing with no contract changes
Property
Status: Lease
Property Type: Detached
Style: 2-Storey
Age: New
Area: Thorold
Community: 557 - Thorold Downtown
Availability Date: Immediate
Inside
Bedrooms: 4
Bathrooms: 4
Kitchens: 1
Rooms: 12
Air Conditioning: Central Air
Fireplace: No
Washrooms: 4
Building
Basement: Full
Basement 2: Unfinished
Heat Type: Forced Air
Heat Source: Gas
Exterior: Brick
Green Verification Status: N
Water Supply: Municipal
Special Designation: Unknown
Parking
Driveway: Other
Parking Included: Yes
Garage Spaces: 2
Garage Type: None
Covered Parking Spaces: 2
Total Parking Spaces: 3
Fees
Tax Year: 2019
Tax Legal Description: LOT 12, PLAN 59M466 SUBJECT TO AN EASEMENT IN GROSS OVER PART 24
Land
Cross Street: Beaverdams Rd turn t
Municipality District: Thorold
Parcel Number: 644500061
Pool: None
Sewer: Sewers
Lot Depth: 114.7
Lot Frontage: 32.81
Acres: < .50
Zoning: R1
Rooms
Room details for 27 Palace Street, Thorold
| Type | Dimensions | Description |
|---|---|---|
| Other Main | 7.62 x 3.35 | |
| Kitchen Main | 3.35 x 3.50 | |
| Breakfast Main | 4.26 x 3.50 | |
| Bathroom Main | - | |
| Laundry Main | 2.43 x 1.82 | |
| Prim Bdrm 2nd | 5.48 x 3.86 | |
| Bathroom 2nd | 3.04 x 3.04 | |
| Br 2nd | 4.16 x 3.04 | |
| Br 2nd | 4.21 x 3.55 | |
| Br 2nd | 4.21 x 3.35 | |
| Bathroom 2nd | - | |
| Bathroom 2nd | - |
| XXXXXXXX | XXX XX, XXXX |
XXXXXX XXX XXXX |
$X,XXX |
| XXX XX, XXXX |
XXXXXX XXX XXXX |
$X,XXX | |
| XXXXXXXX | XXX XX, XXXX |
XXXXXX XXX XXXX |
$X,XXX |
| XXX XX, XXXX |
XXXXXX XXX XXXX |
$X,XXX | |
| XXXXXXXX | XXX XX, XXXX |
XXXXXXX XXX XXXX |
|
| XXX XX, XXXX |
XXXXXX XXX XXXX |
$X,XXX |
| XXXXXXXX XXXXXX | XXX XX, XXXX | $2,790 XXX XXXX |
| XXXXXXXX XXXXXX | XXX XX, XXXX | $2,790 XXX XXXX |
| XXXXXXXX XXXXXX | XXX XX, XXXX | $2,790 XXX XXXX |
| XXXXXXXX XXXXXX | XXX XX, XXXX | $2,790 XXX XXXX |
| XXXXXXXX XXXXXXX | XXX XX, XXXX | XXX XXXX |
| XXXXXXXX XXXXXX | XXX XX, XXXX | $2,180 XXX XXXX |

Prince of Wales Public School
Elementary: PublicWestmount Public School
Elementary: PublicOntario Public School
Elementary: PublicSt Charles Catholic Elementary School
Elementary: CatholicMonsignor Clancy Catholic Elementary School
Elementary: CatholicRichmond Street Public School
Elementary: PublicDSBN Academy
Secondary: PublicThorold Secondary School
Secondary: PublicSt Catharines Collegiate Institute and Vocational School
Secondary: PublicLaura Secord Secondary School
Secondary: PublicSir Winston Churchill Secondary School
Secondary: PublicDenis Morris Catholic High School
Secondary: Catholic- 4 bath
- 4 bed


