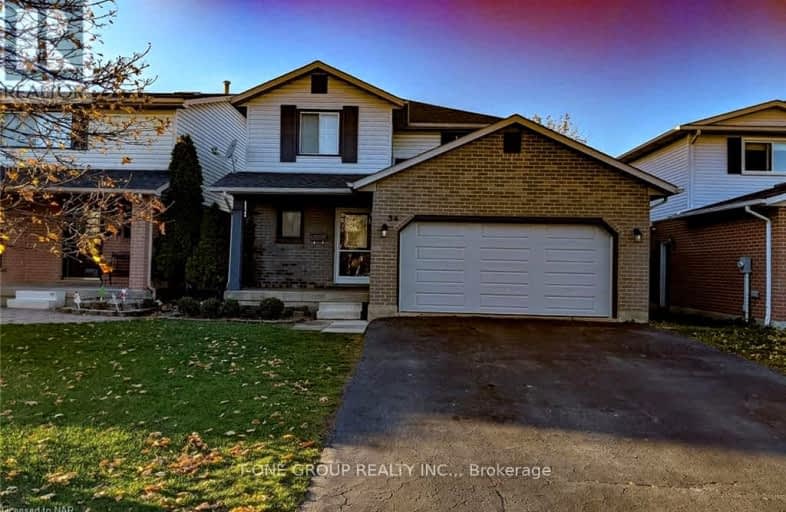Car-Dependent
- Most errands require a car.
Some Transit
- Most errands require a car.
Somewhat Bikeable
- Most errands require a car.

Niagara Peninsula Children's Centre School
Elementary: HospitalBurleigh Hill Public School
Elementary: PublicWestmount Public School
Elementary: PublicSt Charles Catholic Elementary School
Elementary: CatholicMonsignor Clancy Catholic Elementary School
Elementary: CatholicRichmond Street Public School
Elementary: PublicDSBN Academy
Secondary: PublicThorold Secondary School
Secondary: PublicSt Catharines Collegiate Institute and Vocational School
Secondary: PublicLaura Secord Secondary School
Secondary: PublicSir Winston Churchill Secondary School
Secondary: PublicDenis Morris Catholic High School
Secondary: Catholic-
Mel Swart - Lake Gibson Conservation Park
Decew Rd (near Beaverdams Rd.), Thorold ON 0.62km -
Treeview Park
2A Via Del Monte (Allanburg Road), St. Catharines ON 2.35km -
Neelon Park
3 Neelon St, St. Catharines ON 2.6km
-
TD Bank Financial Group
1812 Sir Isaac Brock Way, St. Catharines ON L2S 3A1 2.17km -
Scotiabank
500 Glenridge Ave, St Catharines ON L2S 3A1 2.27km -
Scotiabank
1812 Sir Isaac Brock Way, St Catharines ON L2S 3A1 2.27km
- 2 bath
- 3 bed
- 700 sqft
86 WINDLE VILLAGE Crescent West, Thorold, Ontario • L2V 4Z6 • 556 - Allanburg/Thorold South
- 3 bath
- 4 bed
Lot 129 Huntsworth Avenue, Thorold, Ontario • L2V 5G7 • 557 - Thorold Downtown
- 3 bath
- 4 bed
155 Hodgkins Avenue, Thorold, Ontario • L2V 1M2 • 556 - Allanburg/Thorold South
- — bath
- — bed
- — sqft
Upper-7 East Hampton Road, St. Catharines, Ontario • L2T 3C9 • 461 - Glendale/Glenridge
- 4 bath
- 4 bed
83 Wellington Street North, Thorold, Ontario • L2V 2E8 • 557 - Thorold Downtown
- 3 bath
- 4 bed
- 2000 sqft
209 Vanilla Trail, Thorold, Ontario • L2V 0L2 • 560 - Rolling Meadows














