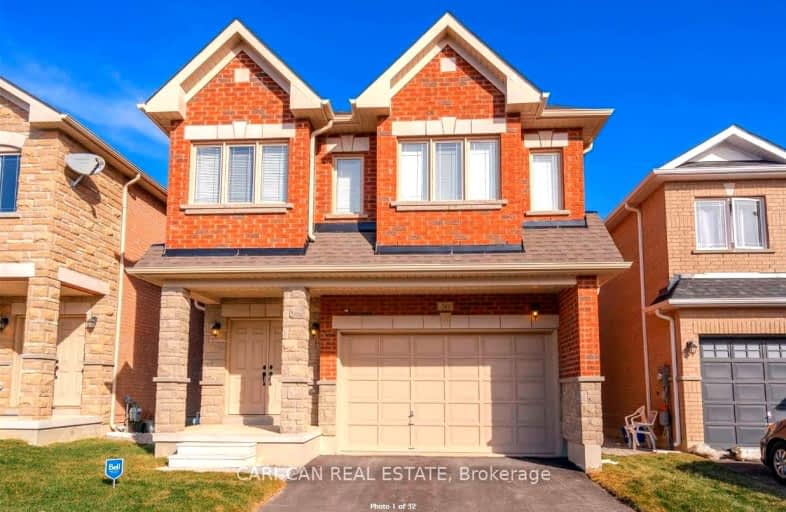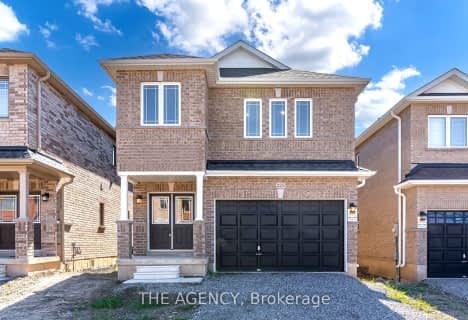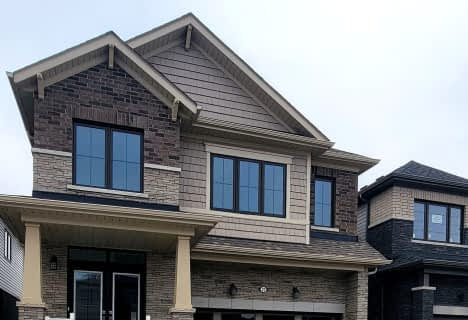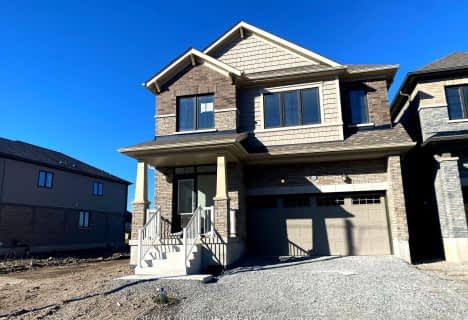Car-Dependent
- Most errands require a car.
Some Transit
- Most errands require a car.
Somewhat Bikeable
- Most errands require a car.

Prince of Wales Public School
Elementary: PublicWestmount Public School
Elementary: PublicOntario Public School
Elementary: PublicSt Charles Catholic Elementary School
Elementary: CatholicMonsignor Clancy Catholic Elementary School
Elementary: CatholicRichmond Street Public School
Elementary: PublicDSBN Academy
Secondary: PublicThorold Secondary School
Secondary: PublicSt Catharines Collegiate Institute and Vocational School
Secondary: PublicLaura Secord Secondary School
Secondary: PublicSir Winston Churchill Secondary School
Secondary: PublicDenis Morris Catholic High School
Secondary: Catholic-
Mel Swart - Lake Gibson Conservation Park
Decew Rd (near Beaverdams Rd.), Thorold ON 1.6km -
Treeview Park
2A Via Del Monte (Allanburg Road), St. Catharines ON 2.08km -
Mountain Locks Park
107 Merritt St, St. Catharines ON L2T 1J7 2.49km
-
HSBC ATM
63 Front St S, Thorold ON L2V 0A7 1.28km -
TD Bank Financial Group
326 Merritt St, St Catharines ON L2T 1K4 2.96km -
TD Canada Trust ATM
1812 Sir Isaac Brock Way, St Catharines ON L2S 3A1 3.42km
- 4 bath
- 4 bed
- 2000 sqft
22 Heritage Way, Thorold, Ontario • L2V 0N9 • 557 - Thorold Downtown
- 4 bath
- 4 bed
- 2500 sqft
250 Palace Street, Thorold, Ontario • L2V 5G7 • 557 - Thorold Downtown
- 3 bath
- 4 bed
Lot 129 Huntsworth Avenue, Thorold, Ontario • L2V 5G7 • 557 - Thorold Downtown
- 3 bath
- 4 bed
155 Hodgkins Avenue, Thorold, Ontario • L2V 1M2 • 556 - Allanburg/Thorold South
- 4 bath
- 4 bed
83 Wellington Street North, Thorold, Ontario • L2V 2E8 • 557 - Thorold Downtown














