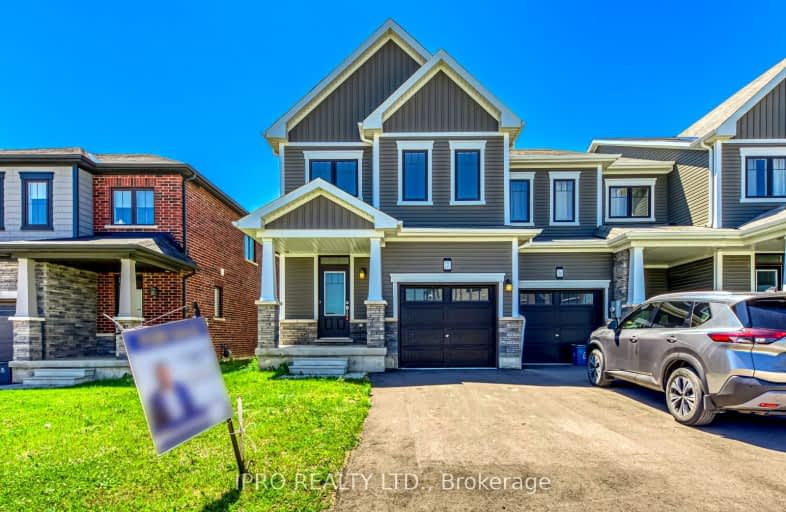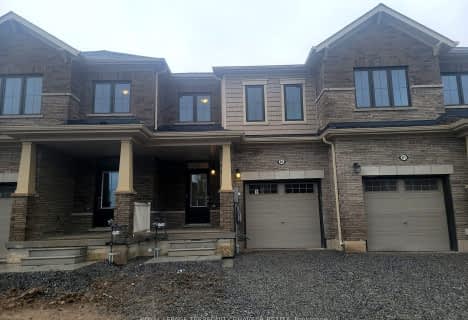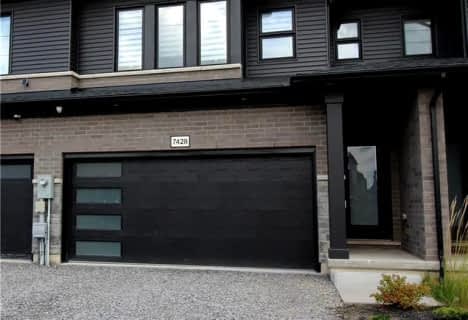Car-Dependent
- Almost all errands require a car.
8
/100
No Nearby Transit
- Almost all errands require a car.
0
/100
Somewhat Bikeable
- Most errands require a car.
28
/100

Prince of Wales Public School
Elementary: Public
4.72 km
Ontario Public School
Elementary: Public
1.58 km
St Charles Catholic Elementary School
Elementary: Catholic
5.25 km
Monsignor Clancy Catholic Elementary School
Elementary: Catholic
5.04 km
Richmond Street Public School
Elementary: Public
4.51 km
Forestview Public School
Elementary: Public
4.07 km
ÉSC Jean-Vanier
Secondary: Catholic
8.71 km
Thorold Secondary School
Secondary: Public
5.37 km
Westlane Secondary School
Secondary: Public
4.60 km
Saint Michael Catholic High School
Secondary: Catholic
3.83 km
Sir Winston Churchill Secondary School
Secondary: Public
7.52 km
Denis Morris Catholic High School
Secondary: Catholic
7.57 km
-
South Hills Mountain Bike Trails
Ontario 3.86km -
Preakness Neighbourhood Park
Preakness St, Niagara Falls ON L2H 2W6 5.2km -
Mountain Locks Park
107 Merritt St, St. Catharines ON L2T 1J7 6.29km
-
RBC Royal Bank ATM
7939 Lundy's Lane, Niagara Falls ON L2H 1H3 4.74km -
RBC Royal Bank
52 Front St S, Thorold ON L2V 1W9 4.82km -
HSBC ATM
63 Front St S, Thorold ON L2V 0A7 4.83km








