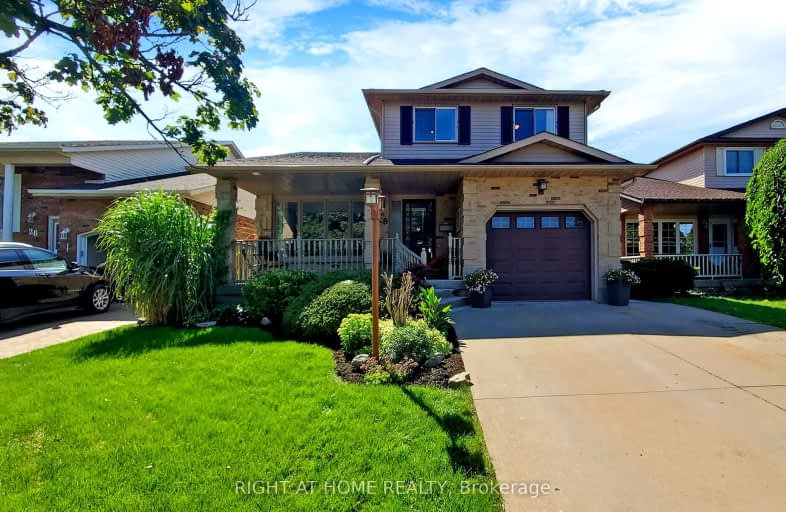Car-Dependent
- Almost all errands require a car.
Some Transit
- Most errands require a car.
Somewhat Bikeable
- Most errands require a car.

Niagara Peninsula Children's Centre School
Elementary: HospitalÉÉC Sainte-Marguerite-Bourgeoys-St.Cath
Elementary: CatholicWestmount Public School
Elementary: PublicSt Peter Catholic Elementary School
Elementary: CatholicMonsignor Clancy Catholic Elementary School
Elementary: CatholicRichmond Street Public School
Elementary: PublicDSBN Academy
Secondary: PublicThorold Secondary School
Secondary: PublicSt Catharines Collegiate Institute and Vocational School
Secondary: PublicLaura Secord Secondary School
Secondary: PublicSir Winston Churchill Secondary School
Secondary: PublicDenis Morris Catholic High School
Secondary: Catholic-
Mel Swart - Lake Gibson Conservation Park
Decew Rd (near Beaverdams Rd.), Thorold ON 0.75km -
Barbican Heights Park
St. Davind's Road, St. Catharines ON 1.91km -
Parker Street Park
139 Parker St (Kinsey Street), St. Catharines ON 3.37km
-
Scotiabank
1812 Sir Isaac Brock Way, St Catharines ON L2S 3A1 1.82km -
TD Bank Financial Group
240 Glendale Ave, St. Catharines ON L2T 2L2 2.71km -
Scotiabank
319 Merritt St, St Catharines ON L2T 1K3 3.6km
- 3 bath
- 3 bed
- 700 sqft
5 ST PETER Street, St. Catharines, Ontario • L2T 1N7 • 460 - Burleigh Hill
- 3 bath
- 3 bed
- 1500 sqft
50 Raspberry Trail, Thorold, Ontario • L2V 5E3 • 558 - Confederation Heights
- 4 bath
- 4 bed
- 2000 sqft
5 BATTLE Street, Thorold, Ontario • L2R 3W3 • 557 - Thorold Downtown
- — bath
- — bed
- — sqft
3 Jill Court, St. Catharines, Ontario • L2S 1A7 • 462 - Rykert/Vansickle
- 3 bath
- 3 bed
- 1500 sqft
43 Flannery Lane, Thorold, Ontario • L2V 4V8 • 558 - Confederation Heights
- 2 bath
- 3 bed
- 1100 sqft
128 Saint David's Road, St. Catharines, Ontario • L2T 1R1 • 460 - Burleigh Hill
- 4 bath
- 4 bed
- 2500 sqft
96 Palace Street, Thorold, Ontario • L2V 0M9 • 557 - Thorold Downtown
- 2 bath
- 3 bed
- 700 sqft
62 Buchanan Crescent, Thorold, Ontario • L2V 4M5 • 558 - Confederation Heights
- 4 bath
- 3 bed
74 Raspberry Trail, Thorold, Ontario • L2V 5E2 • 558 - Confederation Heights
- 2 bath
- 3 bed
- 1500 sqft
7 Honey Locust Circle, Thorold, Ontario • L2V 5E3 • 558 - Confederation Heights
- 3 bath
- 4 bed
- 1500 sqft
8 Mac Beth Boulevard, St. Catharines, Ontario • L2T 2M2 • 461 - Glendale/Glenridge












