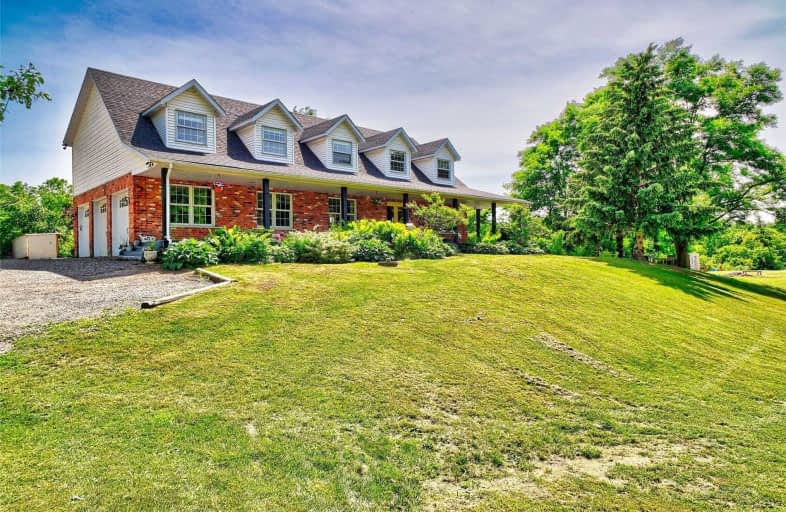Sold on Oct 05, 2021
Note: Property is not currently for sale or for rent.

-
Type: Rural Resid
-
Style: 2-Storey
-
Size: 3000 sqft
-
Lot Size: 692.26 x 2164.3 Feet
-
Age: 31-50 years
-
Taxes: $4,265 per year
-
Days on Site: 91 Days
-
Added: Jul 06, 2021 (2 months on market)
-
Updated:
-
Last Checked: 2 months ago
-
MLS®#: X5297521
-
Listed By: Re/max garden city realty inc., brokerage
Once In A Lifetime Opportunity!66 Magical Acres Of Rolling Farmland And Forest, 15 Minutes From Just About Everywhere In The Heart Of Niagara. Gorgeous Family Home With Full Basement In-Law Suite On Grade Out To Kidney Shaped Inground Pool Oasis Overlooking The Grounds. Agroecological "Farming On The Wild Side" Featuring 650 Haskap Berry Bushes, Over 1,000 Lbs Of Fiddleheads Picked This This Year, And Multiple Varieties Of Fruit Trees And Bushes&80 Egg Laying
Extras
Chickens. Your Very Own Sawmill Currently Producing Thousands Of Board Feet Of Exotic Local Hard And Soft Live Wood Edge Slabs. Truly One Of The Most Amazing Properties In Niagara!
Property Details
Facts for 2905 Holland Road, Thorold
Status
Days on Market: 91
Last Status: Sold
Sold Date: Oct 05, 2021
Closed Date: Nov 19, 2021
Expiry Date: Nov 05, 2021
Sold Price: $2,300,000
Unavailable Date: Oct 05, 2021
Input Date: Jul 06, 2021
Prior LSC: Listing with no contract changes
Property
Status: Sale
Property Type: Rural Resid
Style: 2-Storey
Size (sq ft): 3000
Age: 31-50
Area: Thorold
Availability Date: Negotiable
Inside
Bedrooms: 4
Bedrooms Plus: 1
Bathrooms: 10
Kitchens: 1
Kitchens Plus: 1
Rooms: 8
Den/Family Room: Yes
Air Conditioning: Central Air
Fireplace: Yes
Washrooms: 10
Utilities
Electricity: Yes
Gas: No
Cable: No
Telephone: Yes
Building
Basement: Fin W/O
Heat Type: Forced Air
Heat Source: Propane
Exterior: Alum Siding
Exterior: Brick
Water Supply: Well
Special Designation: Other
Parking
Driveway: Pvt Double
Garage Spaces: 3
Garage Type: Attached
Covered Parking Spaces: 20
Total Parking Spaces: 23
Fees
Tax Year: 2021
Tax Legal Description: Pt Twp Lt 132 Thorold; Pt Rdal Btn Twp Lts 131 & 1
Taxes: $4,265
Land
Cross Street: Off Merrittville Hwy
Municipality District: Thorold
Fronting On: North
Parcel Number: 640610365
Pool: Inground
Sewer: Septic
Lot Depth: 2164.3 Feet
Lot Frontage: 692.26 Feet
Acres: 50-99.99
Zoning: As
Farm: Mixed Use
Waterfront: None
Additional Media
- Virtual Tour: https://youriguide.com/2905_holland_rd_thorold_on/
Rooms
Room details for 2905 Holland Road, Thorold
| Type | Dimensions | Description |
|---|---|---|
| Dining Ground | 3.61 x 4.20 | |
| Kitchen Ground | 6.04 x 4.74 | |
| Living Ground | 3.70 x 9.16 | |
| Prim Bdrm 2nd | 7.21 x 9.40 | |
| Br 2nd | 4.71 x 3.01 | |
| Br 2nd | 3.74 x 4.37 | |
| Br 2nd | 3.60 x 5.53 | |
| Laundry 2nd | 2.39 x 1.53 | |
| Br Bsmt | 3.59 x 3.94 | |
| Kitchen Bsmt | 2.84 x 4.59 | |
| Rec Bsmt | 6.05 x 4.59 | |
| Den Bsmt | 1.80 x 2.34 |
| XXXXXXXX | XXX XX, XXXX |
XXXX XXX XXXX |
$X,XXX,XXX |
| XXX XX, XXXX |
XXXXXX XXX XXXX |
$X,XXX,XXX |
| XXXXXXXX XXXX | XXX XX, XXXX | $2,300,000 XXX XXXX |
| XXXXXXXX XXXXXX | XXX XX, XXXX | $2,799,900 XXX XXXX |

Niagara Peninsula Children's Centre School
Elementary: HospitalSt Peter Catholic Elementary School
Elementary: CatholicA K Wigg Public School
Elementary: PublicGlynn A Green Public School
Elementary: PublicPower Glen School
Elementary: PublicSt Alexander Catholic Elementary School
Elementary: CatholicDSBN Academy
Secondary: PublicÉSC Jean-Vanier
Secondary: CatholicCentennial Secondary School
Secondary: PublicE L Crossley Secondary School
Secondary: PublicSir Winston Churchill Secondary School
Secondary: PublicDenis Morris Catholic High School
Secondary: Catholic- 4 bath
- 4 bed
- 2000 sqft
12 Scottdale Court, Pelham, Ontario • L0S 1E3 • 662 - Fonthill



