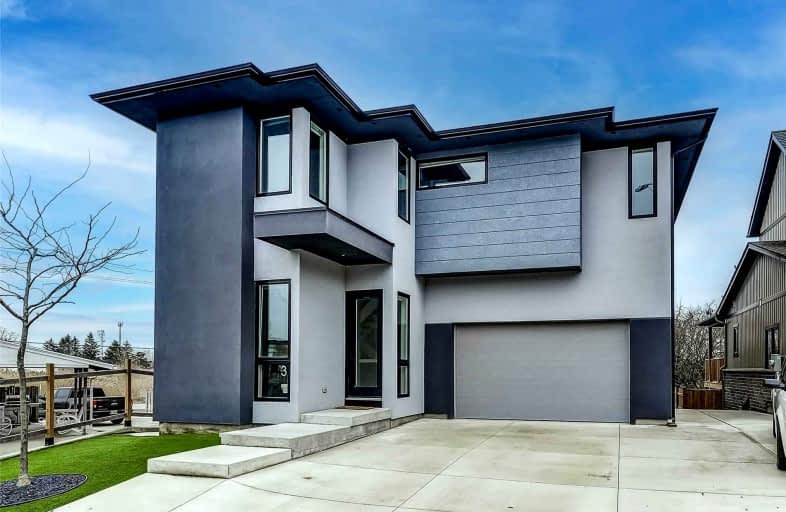Sold on Mar 23, 2022
Note: Property is not currently for sale or for rent.

-
Type: Detached
-
Style: 2-Storey
-
Size: 2500 sqft
-
Lot Size: 46 x 0 Feet
-
Age: 0-5 years
-
Taxes: $7,600 per year
-
Days on Site: 6 Days
-
Added: Mar 17, 2022 (6 days on market)
-
Updated:
-
Last Checked: 2 months ago
-
MLS®#: X5540005
-
Listed By: Bay street group inc., brokerage
Welcome To This Stunning And Unique 2 Story Home Situated In Confederation Heights Subdivision In Thorold. Only 1 Min Driving To Hwy 58 Entrance Which Is Easily Accessible To Niagara Falls Or Hwy 406. 5 Mins To Pen Centre Shopping Area Or Brock University. This 2936 Sqft Home Is In The Cul-De-Sac With No Sidewalk In Front Of Your Driveway, In Addition, There Is Beautiful View Of Lake Gibson From 2nd Floor Windows. Morden Design Exterior.
Extras
10 Ft Ceiling Height For The Main Level While 9 Ft For 2nd Floor.Stained Oak Staircase With Glass Railing. Granite Countertop For All Bathrooms Vanities And Kitchens. Walk-Out Fully Finished Basement With Full Kitchen And 2 Bdrm.
Property Details
Facts for 3 Beamer Court, Thorold
Status
Days on Market: 6
Last Status: Sold
Sold Date: Mar 23, 2022
Closed Date: May 24, 2022
Expiry Date: May 20, 2022
Sold Price: $1,400,000
Unavailable Date: Mar 23, 2022
Input Date: Mar 17, 2022
Prior LSC: Listing with no contract changes
Property
Status: Sale
Property Type: Detached
Style: 2-Storey
Size (sq ft): 2500
Age: 0-5
Area: Thorold
Availability Date: 1-29 Days
Inside
Bedrooms: 6
Bathrooms: 6
Kitchens: 2
Rooms: 10
Den/Family Room: Yes
Air Conditioning: Central Air
Fireplace: No
Laundry Level: Upper
Washrooms: 6
Building
Basement: Finished
Basement 2: Sep Entrance
Heat Type: Forced Air
Heat Source: Gas
Exterior: Stucco/Plaster
Water Supply: Municipal
Special Designation: Unknown
Parking
Driveway: Pvt Double
Garage Spaces: 2
Garage Type: Built-In
Covered Parking Spaces: 2
Total Parking Spaces: 4
Fees
Tax Year: 2021
Tax Legal Description: Lot 2, Plan 59M409 Subject To An Easement For Entr
Taxes: $7,600
Highlights
Feature: Cul De Sac
Feature: Fenced Yard
Land
Cross Street: Collier Rd S/Beaverd
Municipality District: Thorold
Fronting On: North
Parcel Number: 640450577
Pool: None
Sewer: Sewers
Lot Frontage: 46 Feet
Waterfront: None
Additional Media
- Virtual Tour: https://unbranded.youriguide.com/3_beamer_ct_thorold_on/
Rooms
Room details for 3 Beamer Court, Thorold
| Type | Dimensions | Description |
|---|---|---|
| Dining Main | 3.20 x 4.72 | |
| Living Main | 4.14 x 5.21 | |
| Kitchen Main | 5.74 x 5.87 | |
| Prim Bdrm 2nd | 3.76 x 4.93 | |
| 2nd Br 2nd | 4.14 x 4.93 | |
| 3rd Br 2nd | 3.73 x 4.22 | |
| 4th Br 2nd | 3.51 x 4.17 | |
| Family Bsmt | 3.30 x 4.93 | |
| 2nd Br Bsmt | 3.45 x 3.68 | |
| 3rd Br Bsmt | 3.10 x 3.63 | |
| Kitchen Bsmt | 3.76 x 4.93 |
| XXXXXXXX | XXX XX, XXXX |
XXXX XXX XXXX |
$X,XXX,XXX |
| XXX XX, XXXX |
XXXXXX XXX XXXX |
$X,XXX,XXX |
| XXXXXXXX XXXX | XXX XX, XXXX | $1,400,000 XXX XXXX |
| XXXXXXXX XXXXXX | XXX XX, XXXX | $1,099,000 XXX XXXX |

Prince of Wales Public School
Elementary: PublicWestmount Public School
Elementary: PublicOntario Public School
Elementary: PublicSt Charles Catholic Elementary School
Elementary: CatholicMonsignor Clancy Catholic Elementary School
Elementary: CatholicRichmond Street Public School
Elementary: PublicDSBN Academy
Secondary: PublicThorold Secondary School
Secondary: PublicSt Catharines Collegiate Institute and Vocational School
Secondary: PublicLaura Secord Secondary School
Secondary: PublicSir Winston Churchill Secondary School
Secondary: PublicDenis Morris Catholic High School
Secondary: Catholic

