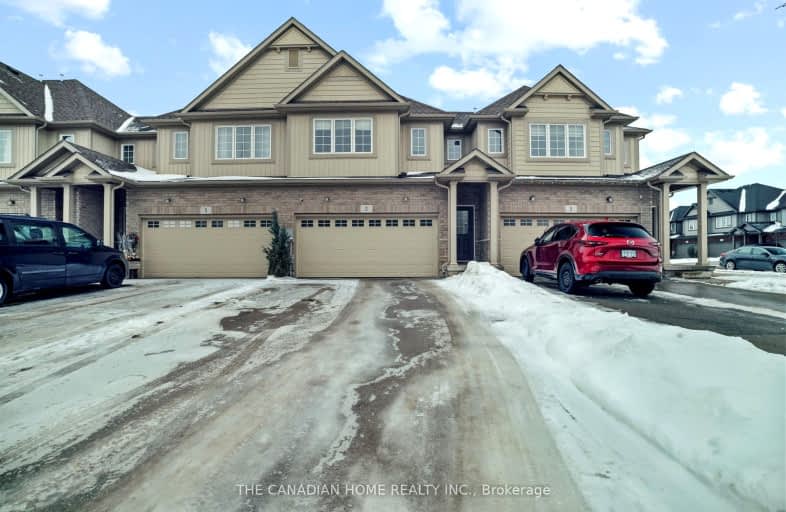Car-Dependent
- Almost all errands require a car.
Minimal Transit
- Almost all errands require a car.
Somewhat Bikeable
- Most errands require a car.

Glendale Public School
Elementary: PublicRoss Public School
Elementary: PublicSt Andrew Catholic Elementary School
Elementary: CatholicQuaker Road Public School
Elementary: PublicAlexander Kuska KSG Catholic Elementary School
Elementary: CatholicSt Kevin Catholic Elementary School
Elementary: CatholicÉcole secondaire Confédération
Secondary: PublicEastdale Secondary School
Secondary: PublicÉSC Jean-Vanier
Secondary: CatholicCentennial Secondary School
Secondary: PublicE L Crossley Secondary School
Secondary: PublicNotre Dame College School
Secondary: Catholic-
Marlene Stewart Streit Park
Fonthill ON 4.22km -
Hooker Street Park
Welland ON 4.94km -
Cooks Mills Peace Garden
667 Lyons Creek Rd (Doans Ridge Road), Welland ON L0S 1V0 5.93km
-
TD Bank Financial Group
845 Niagara St, Welland ON L3C 1M4 1.73km -
TD Canada Trust Branch and ATM
845 Niagara St, Welland ON L3C 1M4 1.74km -
RBC Royal Bank
709 Niagara St, Welland ON L3C 1M2 2.27km
- 4 bath
- 4 bed
- 1500 sqft
44 Haney Drive, Thorold, Ontario • L2V 0G5 • 562 - Hurricane/Merrittville






