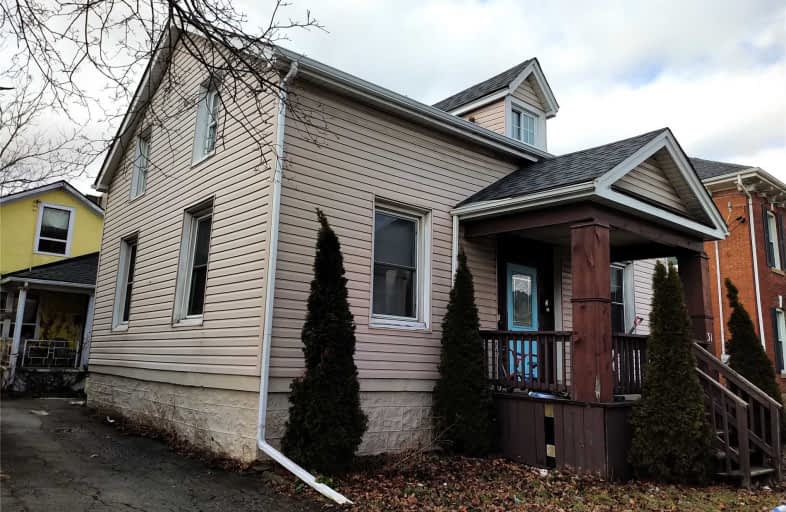Very Walkable
- Most errands can be accomplished on foot.
81
/100
Some Transit
- Most errands require a car.
36
/100
Very Bikeable
- Most errands can be accomplished on bike.
77
/100

Burleigh Hill Public School
Elementary: Public
1.95 km
Prince of Wales Public School
Elementary: Public
0.29 km
Westmount Public School
Elementary: Public
1.09 km
St Charles Catholic Elementary School
Elementary: Catholic
0.86 km
Monsignor Clancy Catholic Elementary School
Elementary: Catholic
1.37 km
Richmond Street Public School
Elementary: Public
1.40 km
DSBN Academy
Secondary: Public
5.04 km
Thorold Secondary School
Secondary: Public
0.71 km
St Catharines Collegiate Institute and Vocational School
Secondary: Public
6.18 km
Laura Secord Secondary School
Secondary: Public
7.15 km
Sir Winston Churchill Secondary School
Secondary: Public
3.31 km
Denis Morris Catholic High School
Secondary: Catholic
3.57 km
-
John Dempsey Park
113 Rockwood Ave (Fred Fisher Cr.), St. Catharines ON 3.08km -
Barley Drive Park
24 Capner St (Barley Drive), St. Catharines ON 4.16km -
Kernahan Park
St. Catharines ON 4.97km
-
Scotiabank
17 Clairmont St, Thorold ON L2V 1R2 0.09km -
HSBC ATM
63 Front St S, Thorold ON L2V 0A7 0.2km -
BMO Bank of Montreal
9 Pine St N, Thorold ON L2V 3Z9 0.55km


