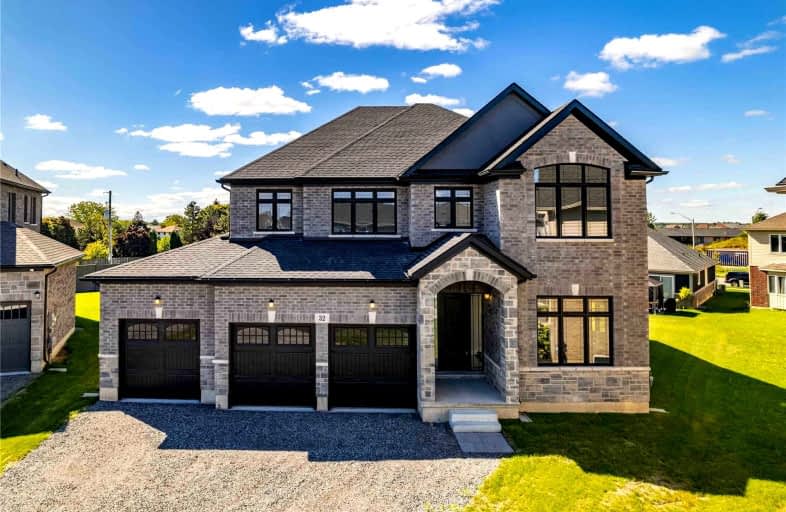
Video Tour

Niagara Peninsula Children's Centre School
Elementary: Hospital
1.45 km
Burleigh Hill Public School
Elementary: Public
2.08 km
ÉÉC Sainte-Marguerite-Bourgeoys-St.Cath
Elementary: Catholic
2.09 km
Westmount Public School
Elementary: Public
1.67 km
Monsignor Clancy Catholic Elementary School
Elementary: Catholic
1.06 km
Richmond Street Public School
Elementary: Public
0.93 km
DSBN Academy
Secondary: Public
3.62 km
Thorold Secondary School
Secondary: Public
2.65 km
St Catharines Collegiate Institute and Vocational School
Secondary: Public
5.93 km
Laura Secord Secondary School
Secondary: Public
7.60 km
Sir Winston Churchill Secondary School
Secondary: Public
2.90 km
Denis Morris Catholic High School
Secondary: Catholic
2.80 km

