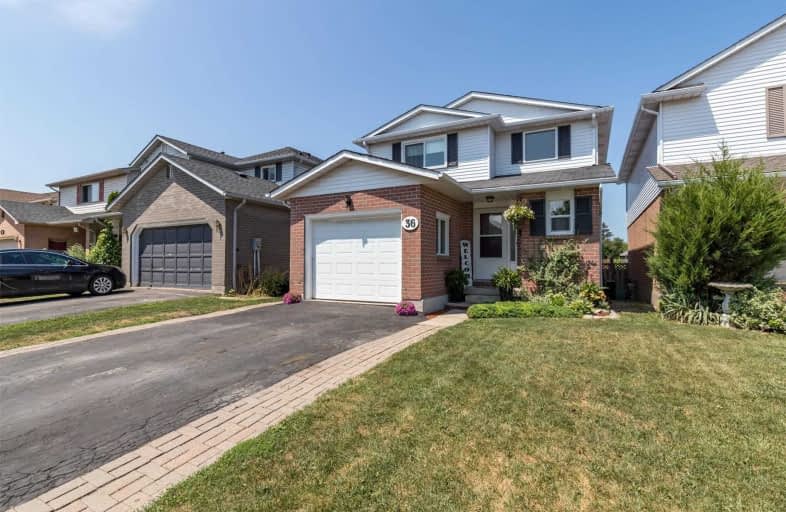Sold on Sep 19, 2019
Note: Property is not currently for sale or for rent.

-
Type: Detached
-
Style: 2-Storey
-
Lot Size: 30.65 x 96
-
Age: 31-50 years
-
Taxes: $3,500 per year
-
Days on Site: 49 Days
-
Added: Nov 15, 2024 (1 month on market)
-
Updated:
-
Last Checked: 2 months ago
-
MLS®#: X8521868
-
Listed By: Re/max realty enterprises inc., brokerage
THIS 1706 SQ FT WELL MAINTAINED 2 STOREY (ONE OWNER) HOME WITH ATTACHED GARAGE ON A QUIET STREET NEAR BROCK UNIVERSITY HAS 4 BEDROOMS, 3 BATHS, LIVING ROOM FIREPLACE, FULLY FINISHED BASEMENT(In-Law Suite). NEW WOOD FLOORS ON THE MAIN LEVEL, SIX NEW WINDOWS THROUGHOUT, GAZEBO/DECK/POOL IN BACKYARD... CONFEDERATION SPORTS PARK DIRECTLY BEHIND PROPERTY. CLOSE TO BEAVER DAMS/LAKE GIBSON WALKING TRAILS. THIS HOUSE TICKS ALL THE BOXES AND WON'T LAST LONG! COME SEE FOR YOURSELF!
Property Details
Facts for 36 CULLIGAN Crescent, Thorold
Status
Days on Market: 49
Last Status: Sold
Sold Date: Sep 19, 2019
Closed Date: Nov 15, 2019
Expiry Date: Nov 30, 2019
Sold Price: $428,000
Unavailable Date: Sep 19, 2019
Input Date: Aug 02, 2019
Prior LSC: Sold
Property
Status: Sale
Property Type: Detached
Style: 2-Storey
Age: 31-50
Area: Thorold
Community: 558 - Confederation Heights
Availability Date: 30-59Days
Assessment Amount: $240,500
Assessment Year: 2019
Inside
Bedrooms: 4
Bathrooms: 3
Kitchens: 1
Rooms: 10
Air Conditioning: Central Air
Fireplace: Yes
Laundry: Ensuite
Washrooms: 3
Building
Basement: Finished
Basement 2: Full
Heat Type: Forced Air
Heat Source: Gas
Exterior: Brick Front
Exterior: Vinyl Siding
UFFI: No
Green Verification Status: N
Water Supply: Municipal
Special Designation: Unknown
Retirement: N
Parking
Driveway: Other
Garage Spaces: 1
Garage Type: Attached
Covered Parking Spaces: 4
Total Parking Spaces: 5
Fees
Tax Year: 2019
Tax Legal Description: PLAN M42 PT LOT 302 RP 59R5377 PART 1
Taxes: $3,500
Highlights
Feature: Fenced Yard
Feature: Hospital
Land
Cross Street: COLLIER RD SOUTH, TU
Municipality District: Thorold
Parcel Number: 640450248
Pool: Abv Grnd
Sewer: Sewers
Lot Depth: 96
Lot Frontage: 30.65
Acres: < .50
Zoning: R2
Rooms
Room details for 36 CULLIGAN Crescent, Thorold
| Type | Dimensions | Description |
|---|---|---|
| Bathroom Main | - | |
| Kitchen Main | 2.66 x 4.01 | |
| Dining Main | 2.66 x 4.49 | |
| Living Main | 3.96 x 5.63 | |
| Prim Bdrm 2nd | 4.11 x 3.47 | |
| Br 2nd | 3.04 x 3.07 | |
| Br 2nd | 3.04 x 3.07 | |
| Br 2nd | 3.09 x 3.17 | |
| Bathroom 2nd | - | |
| Family Bsmt | 4.16 x 5.94 | |
| Bathroom Bsmt | - | |
| Laundry Bsmt | 2.56 x 5.53 |
| XXXXXXXX | XXX XX, XXXX |
XXXX XXX XXXX |
$XXX,XXX |
| XXX XX, XXXX |
XXXXXX XXX XXXX |
$XXX,XXX | |
| XXXXXXXX | XXX XX, XXXX |
XXXX XXX XXXX |
$XXX,XXX |
| XXX XX, XXXX |
XXXXXX XXX XXXX |
$XXX,XXX |
| XXXXXXXX XXXX | XXX XX, XXXX | $428,000 XXX XXXX |
| XXXXXXXX XXXXXX | XXX XX, XXXX | $439,999 XXX XXXX |
| XXXXXXXX XXXX | XXX XX, XXXX | $428,000 XXX XXXX |
| XXXXXXXX XXXXXX | XXX XX, XXXX | $439,999 XXX XXXX |

Niagara Peninsula Children's Centre School
Elementary: HospitalBurleigh Hill Public School
Elementary: PublicWestmount Public School
Elementary: PublicSt Charles Catholic Elementary School
Elementary: CatholicMonsignor Clancy Catholic Elementary School
Elementary: CatholicRichmond Street Public School
Elementary: PublicDSBN Academy
Secondary: PublicThorold Secondary School
Secondary: PublicSt Catharines Collegiate Institute and Vocational School
Secondary: PublicLaura Secord Secondary School
Secondary: PublicSir Winston Churchill Secondary School
Secondary: PublicDenis Morris Catholic High School
Secondary: Catholic- 2 bath
- 4 bed
24 Lyndon Street West, Thorold, Ontario • L2V 3J7 • 557 - Thorold Downtown
- 2 bath
- 5 bed
38 Buchanan Crescent, Thorold, Ontario • L2V 4M5 • 558 - Confederation Heights


