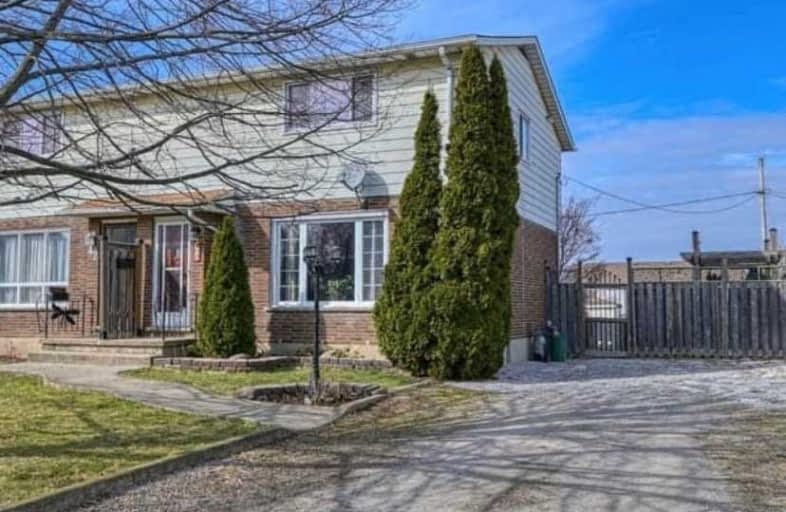Sold on Jun 05, 2020
Note: Property is not currently for sale or for rent.

-
Type: Semi-Detached
-
Style: 2-Storey
-
Size: 700 sqft
-
Lot Size: 32.5 x 125 Feet
-
Age: 31-50 years
-
Taxes: $208,800 per year
-
Days on Site: 58 Days
-
Added: Apr 08, 2020 (1 month on market)
-
Updated:
-
Last Checked: 2 months ago
-
MLS®#: X4739455
-
Listed By: Canal city realty ltd., brokerage
S[Pacious Semi...Immaculate And Impressive. Offers 3 Bedrooms, 2 Baths. Features Electric Fireplace, Walk-In Closet In Master Bedroom. Refined Hardwoos Floors Throughout. Eat In Kitchen With Built In Dishwasher Pantry. Finished Rec Room Central Vac Rough In 100 Amp Service With Breakers, Offers Maintenace Free Exterior, Covered Rear Patio With Skylights, Pergola With Sitting Area. Tool Shed All This On A Large 32*125 Ft. Fenced Yard. In Move In Condition.
Extras
**Interboard Listing: Niagara R.E. Assoc**
Property Details
Facts for 40 Hodgkins Avenue, Thorold
Status
Days on Market: 58
Last Status: Sold
Sold Date: Jun 05, 2020
Closed Date: Jun 18, 2020
Expiry Date: Sep 30, 2020
Sold Price: $340,000
Unavailable Date: Jun 05, 2020
Input Date: Apr 08, 2020
Property
Status: Sale
Property Type: Semi-Detached
Style: 2-Storey
Size (sq ft): 700
Age: 31-50
Area: Thorold
Availability Date: Immediate
Inside
Bedrooms: 3
Bathrooms: 2
Kitchens: 1
Rooms: 4
Den/Family Room: No
Air Conditioning: Central Air
Fireplace: Yes
Washrooms: 2
Utilities
Gas: Yes
Building
Basement: Finished
Basement 2: Full
Heat Type: Forced Air
Heat Source: Gas
Exterior: Alum Siding
Exterior: Brick
Water Supply: Municipal
Special Designation: Unknown
Other Structures: Garden Shed
Parking
Driveway: Pvt Double
Garage Type: None
Covered Parking Spaces: 4
Total Parking Spaces: 4
Fees
Tax Year: 2020
Tax Legal Description: Pt Lt 36 Pl 684 As In Ro739864; Thorold
Taxes: $208,800
Highlights
Feature: Fenced Yard
Feature: School
Land
Cross Street: Allanburg Rd
Municipality District: Thorold
Fronting On: North
Pool: None
Sewer: Sewers
Lot Depth: 125 Feet
Lot Frontage: 32.5 Feet
Acres: < .50
Rooms
Room details for 40 Hodgkins Avenue, Thorold
| Type | Dimensions | Description |
|---|---|---|
| Kitchen Main | 3.65 x 3.93 | |
| Living Main | 3.40 x 4.88 | |
| Master 2nd | 2.89 x 5.18 | |
| 2nd Br 2nd | 2.90 x 3.81 | |
| 3rd Br 2nd | 2.30 x 2.77 |
| XXXXXXXX | XXX XX, XXXX |
XXXX XXX XXXX |
$XXX,XXX |
| XXX XX, XXXX |
XXXXXX XXX XXXX |
$XXX,XXX |
| XXXXXXXX XXXX | XXX XX, XXXX | $340,000 XXX XXXX |
| XXXXXXXX XXXXXX | XXX XX, XXXX | $349,900 XXX XXXX |

Prince of Wales Public School
Elementary: PublicWestmount Public School
Elementary: PublicOntario Public School
Elementary: PublicSt Charles Catholic Elementary School
Elementary: CatholicMonsignor Clancy Catholic Elementary School
Elementary: CatholicRichmond Street Public School
Elementary: PublicDSBN Academy
Secondary: PublicThorold Secondary School
Secondary: PublicWestlane Secondary School
Secondary: PublicSaint Michael Catholic High School
Secondary: CatholicSir Winston Churchill Secondary School
Secondary: PublicDenis Morris Catholic High School
Secondary: Catholic

