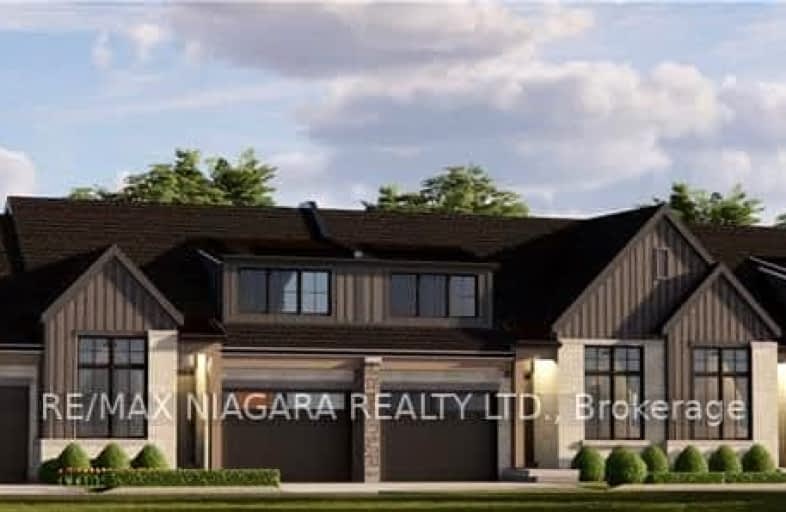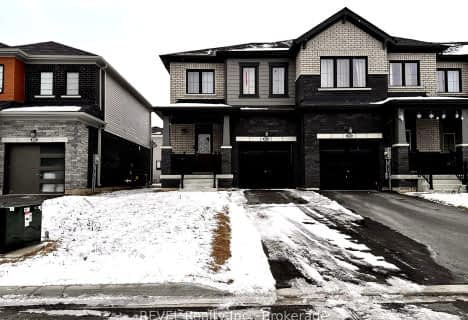Car-Dependent
- Almost all errands require a car.
Some Transit
- Most errands require a car.
Somewhat Bikeable
- Most errands require a car.

Niagara Peninsula Children's Centre School
Elementary: HospitalPrince of Wales Public School
Elementary: PublicWestmount Public School
Elementary: PublicSt Charles Catholic Elementary School
Elementary: CatholicMonsignor Clancy Catholic Elementary School
Elementary: CatholicRichmond Street Public School
Elementary: PublicDSBN Academy
Secondary: PublicThorold Secondary School
Secondary: PublicSt Catharines Collegiate Institute and Vocational School
Secondary: PublicLaura Secord Secondary School
Secondary: PublicSir Winston Churchill Secondary School
Secondary: PublicDenis Morris Catholic High School
Secondary: Catholic-
Cracker Jacks Bar + Grill
207 Keefer Road, Thorold, ON L2V 4N3 0.33km -
The Overtime Pub
19 Front Street N, Thorold, ON L2V 1X3 1.15km -
Donnelly's Irish Pub
54 Front Street S, Thorold, ON L2V 1X3 2.42km
-
Teafun-St. Catharines
3250 Schmon Pkwy, Thorold, ON L2V 4Y6 1.77km -
Tim Hortons
440 St Davids Rd West, St Catharines, ON L2T 4E6 2.05km -
McDonald's
460 St David Rd, St Catharines, ON L2T 4C2 2.09km
-
Synergy Fitness
6045 Transit Rd E 44.09km
-
Glenridge Pharmacy
209 Glenridge Avenue, St Catharines, ON L2T 3J6 4.08km -
King St Pharmacy
110 King Street, St Catharines, ON L2R 3H8 6.07km -
Shoppers Drug Mart
275 Fourth Ave, St Catharines, ON L2S 3P4 6.51km
-
Cracker Jacks Bar + Grill
207 Keefer Road, Thorold, ON L2V 4N3 0.33km -
Big Red Markets
206 Richmond Street, Thorold, ON L2V 4L8 1.15km -
la Piazza
3530 Schmon Parkway, Thorold, ON L2V 4Y6 1.77km
-
Pendale Plaza
210 Glendale Ave, St. Catharines, ON L2T 2K5 2.75km -
Pen Centre
221 Glendale Avenue, St Catharines, ON L2T 2K9 3.22km -
Glenridge Plaza
236 Glenridge Avenue, St. Catharines, ON L2T 3J9 4.03km
-
Pepper Palace
300 Taylor Street, Unit 729, Niagara-on-the-Lake, ON L0S 1J0 7.02km -
Bulk Barn
221 Glendale Avenue, St Catharines, ON L2T 2K9 2.77km -
Zehrs
221 Glendale Avenue, Saint Catharines, ON L2T 2K9 2.89km
-
LCBO
7481 Oakwood Drive, Niagara Falls, ON 9.29km -
LCBO
102 Primeway Drive, Welland, ON L3B 0A1 10.29km -
LCBO
5389 Ferry Street, Niagara Falls, ON L2G 1R9 11.3km
-
Ed's Auto Sales
250 Merritt Street, St Catharines, ON L2T 1J8 3.32km -
J & S Heating And Air Conditioning
425 Glendale Avenue, St. Catharines, ON L2P 3Y1 4.06km -
Petro Canada
198 Glenridge Avenue, St Catharines, ON L2T 3J8 4.23km
-
Landmark Cinemas
221 Glendale Avenue, St Catharines, ON L2T 2K9 3.33km -
Can View Drive-In
1956 Highway 20, Fonthill, ON L0S 1E0 4.88km -
Cineplex Odeon Niagara Square Cinemas
7555 Montrose Road, Niagara Falls, ON L2H 2E9 8.71km
-
Niagara Falls Public Library
4848 Victoria Avenue, Niagara Falls, ON L2E 4C5 12km -
Libraries
4848 Victoria Avenue, Niagara Falls, ON L2E 4C5 12.03km -
Welland Public Libray-Main Branch
50 The Boardwalk, Welland, ON L3B 6J1 12.98km
-
Welland County General Hospital
65 3rd St, Welland, ON L3B 14.28km -
Mount St Mary's Hospital of Niagara Falls
5300 Military Rd 16.09km -
DeGraff Memorial Hospital
445 Tremont St 30.5km
-
Mel Swart - Lake Gibson Conservation Park
Decew Rd (near Beaverdams Rd.), Thorold ON 0.3km -
Barbican Heights Park
St. Davind's Road, St. Catharines ON 2.01km -
Glengarry Park
63 Glengarry Rd, St. Catharines ON 3.59km
-
Scotiabank
1812 Sir Isaac Brock Way, St Catharines ON L2S 3A1 2.67km -
TD Bank Financial Group
240 Glendale Ave, St. Catharines ON L2T 2L2 2.86km -
Scotiabank
319 Merritt St, St Catharines ON L2T 1K3 3.58km
- 3 bath
- 3 bed
- 1500 sqft
65 Harmony Way, Thorold, Ontario • L2V 0H2 • 560 - Rolling Meadows
- 3 bath
- 3 bed
- 1100 sqft
20 Ever Sweet Way, Thorold, Ontario • L2V 0L1 • 560 - Rolling Meadows
- 3 bath
- 3 bed
- 1500 sqft
405 Vanilla Trail, Thorold, Ontario • L2E 6S4 • 560 - Rolling Meadows
- 3 bath
- 3 bed
- 1100 sqft
13 HARMONY Way, Thorold, Ontario • L2V 0H1 • 560 - Rolling Meadows
- 3 bath
- 3 bed
- 1500 sqft
51 Sun Haven Lane, Thorold, Ontario • L2V 0K7 • 560 - Rolling Meadows
- 3 bath
- 4 bed
- 1500 sqft
66 Baker Street, Thorold, Ontario • L2V 0N1 • 557 - Thorold Downtown
- 3 bath
- 3 bed
- 1500 sqft
106 Elvira Way, Thorold, Ontario • L2V 0B7 • 560 - Rolling Meadows
- — bath
- — bed
- — sqft
10 1/2 Metcalfe Street, Thorold, Ontario • L2V 2Z5 • 557 - Thorold Downtown
- 3 bath
- 3 bed
- 1100 sqft
13 Devine Crescent, Thorold, Ontario • L2V 5A6 • 558 - Confederation Heights












