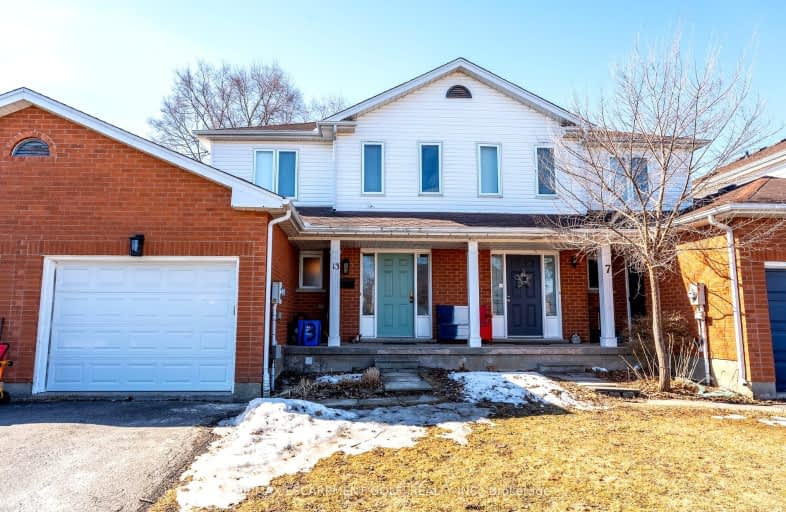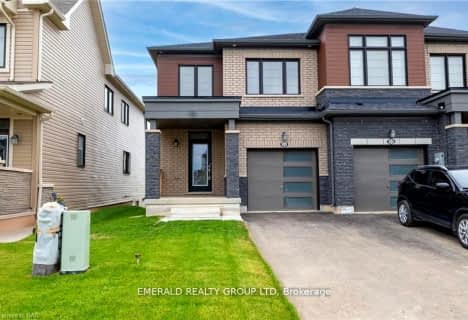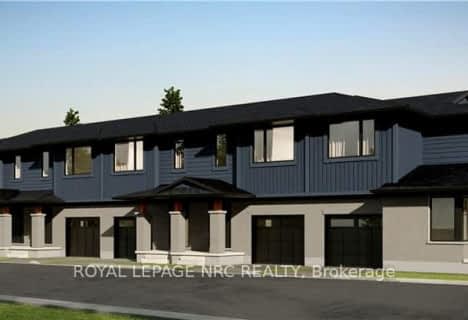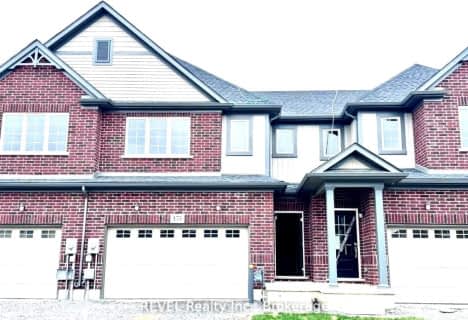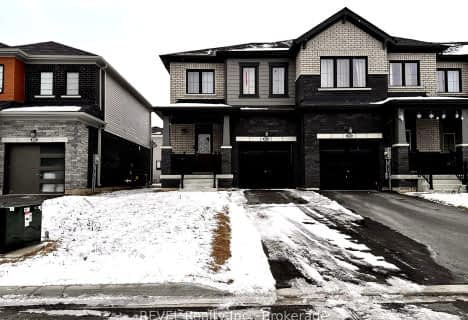Car-Dependent
- Most errands require a car.
Some Transit
- Most errands require a car.
Somewhat Bikeable
- Most errands require a car.

Burleigh Hill Public School
Elementary: PublicPrince of Wales Public School
Elementary: PublicWestmount Public School
Elementary: PublicSt Charles Catholic Elementary School
Elementary: CatholicMonsignor Clancy Catholic Elementary School
Elementary: CatholicRichmond Street Public School
Elementary: PublicDSBN Academy
Secondary: PublicThorold Secondary School
Secondary: PublicSt Catharines Collegiate Institute and Vocational School
Secondary: PublicLaura Secord Secondary School
Secondary: PublicSir Winston Churchill Secondary School
Secondary: PublicDenis Morris Catholic High School
Secondary: Catholic-
Barbican Heights Park
96 Barbican Trail (St. Davind's Road), St. Catharines ON 1.57km -
Mountain Locks Park
107 Merritt St, St. Catharines ON L2T 1J7 2.55km -
Clifford's Creek Park
18 Haight St (Disher Street), St. Catharines ON L2P 2M1 4.12km
-
HSBC ATM
63 Front St S, Thorold ON L2V 0A7 2.1km -
BMO Bank of Montreal
228 Glendale Ave, St. Catharines ON L2T 2K5 2.38km -
TD Bank Financial Group
1812 Sir Isaac Brock Way, St. Catharines ON L2S 3A1 2.4km
- 3 bath
- 3 bed
- 1500 sqft
51 HARMONY Way, Thorold, Ontario • L2V 0H2 • 560 - Rolling Meadows
- 3 bath
- 3 bed
- 1500 sqft
49 HARMONY Way, Thorold, Ontario • L2V 0H2 • 560 - Rolling Meadows
- 3 bath
- 3 bed
- 1500 sqft
61 HARMONY Way, Thorold, Ontario • L2V 0H2 • 560 - Rolling Meadows
- 3 bath
- 3 bed
- 1100 sqft
20 Ever Sweet Way, Thorold, Ontario • L2V 0L1 • 560 - Rolling Meadows
- 3 bath
- 3 bed
- 1100 sqft
13 HARMONY Way, Thorold, Ontario • L2V 0H1 • 560 - Rolling Meadows
- 3 bath
- 4 bed
- 1500 sqft
66 Baker Street, Thorold, Ontario • L2V 0N1 • 557 - Thorold Downtown
- 3 bath
- 3 bed
- 1500 sqft
106 Elvira Way, Thorold, Ontario • L2V 0B7 • 560 - Rolling Meadows
