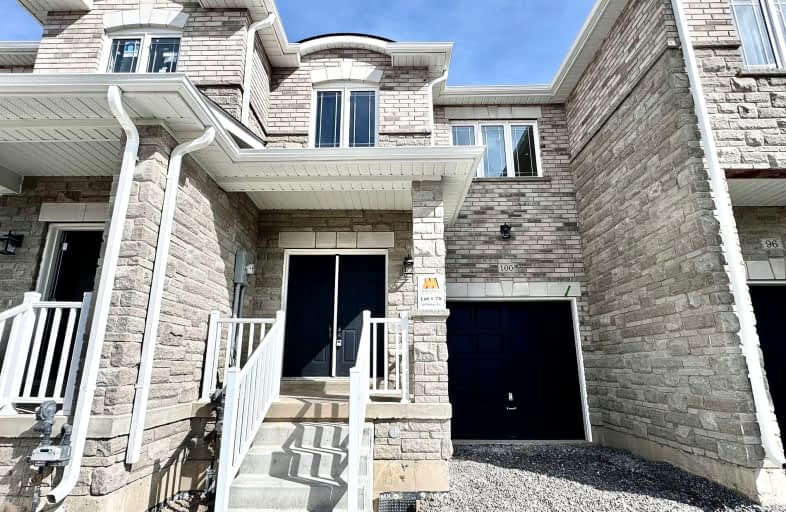
Burleigh Hill Public School
Elementary: PublicPrince of Wales Public School
Elementary: PublicWestmount Public School
Elementary: PublicSt Charles Catholic Elementary School
Elementary: CatholicMonsignor Clancy Catholic Elementary School
Elementary: CatholicRichmond Street Public School
Elementary: PublicDSBN Academy
Secondary: PublicThorold Secondary School
Secondary: PublicSt Catharines Collegiate Institute and Vocational School
Secondary: PublicLaura Secord Secondary School
Secondary: PublicSir Winston Churchill Secondary School
Secondary: PublicDenis Morris Catholic High School
Secondary: Catholic-
Mel Swart - Lake Gibson Conservation Park
Decew Rd (near Beaverdams Rd.), Thorold ON 1.64km -
Mountain Locks Park
107 Merritt St, St. Catharines ON L2T 1J7 2.29km -
South Hills Mountain Bike Trails
Ontario 2.5km
-
HSBC ATM
63 Front St S, Thorold ON L2V 0A7 1.16km -
RBC Royal Bank
52 Front St S, Thorold ON L2V 1W9 1.17km -
CIBC
221 Glendale Ave (in The Pen Centre), St. Catharines ON L2T 2K9 2.69km
- 3 bath
- 3 bed
- 1500 sqft
51 HARMONY Way, Thorold, Ontario • L2V 0H2 • 560 - Rolling Meadows
- 3 bath
- 3 bed
- 1500 sqft
49 HARMONY Way, Thorold, Ontario • L2V 0H2 • 560 - Rolling Meadows
- 3 bath
- 3 bed
- 1500 sqft
61 HARMONY Way, Thorold, Ontario • L2V 0H2 • 560 - Rolling Meadows
- 3 bath
- 3 bed
- 1500 sqft
90 Palace Street, Thorold, Ontario • L2V 0J6 • 557 - Thorold Downtown
- 3 bath
- 3 bed
- 1100 sqft
13 HARMONY Way, Thorold, Ontario • L2V 0H1 • 560 - Rolling Meadows
- 3 bath
- 4 bed
- 1500 sqft
66 Baker Street, Thorold, Ontario • L2V 0N1 • 557 - Thorold Downtown
- 3 bath
- 3 bed
- 1500 sqft
106 Elvira Way, Thorold, Ontario • L2V 0B7 • 560 - Rolling Meadows
- 3 bath
- 3 bed
- 1100 sqft
13 Devine Crescent, Thorold, Ontario • L2V 5A6 • 558 - Confederation Heights














