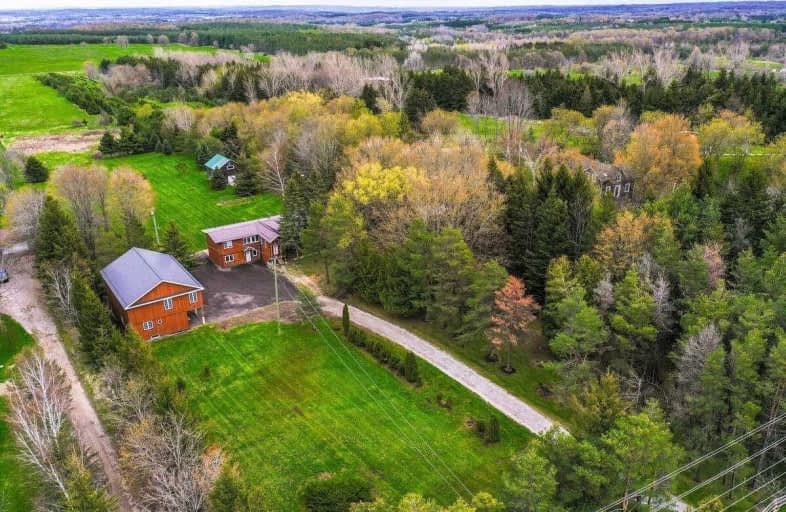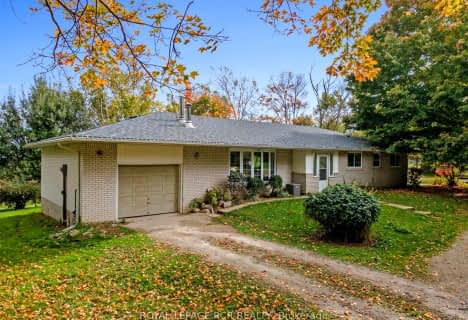Sold on May 07, 2021
Note: Property is not currently for sale or for rent.

-
Type: Detached
-
Style: Bungalow-Raised
-
Lot Size: 200.12 x 2250.6 Feet
-
Age: No Data
-
Taxes: $4,914 per year
-
Days on Site: 1 Days
-
Added: May 06, 2021 (1 day on market)
-
Updated:
-
Last Checked: 2 months ago
-
MLS®#: X5223678
-
Listed By: Re/max realty services inc., brokerage
Unique Opportunity! Stunning 10 Acre Property W/Incredible Views! 10 Min From Orangeville, Close To Hockley Valley Resort. Set Back From The Road W/Lots Of Trees For Privacy. Existing House Is In Need Of Remodel But Would Make An Incredible Home With The Right Vision, Or Tear Down & Build A New House. Complete Topography Survey Just Completed (Avail). Newer Oversized 3+ Car Det Garage W/High Ceilings, Icf Walls In Newer Garage To 2nd Floor Loft.
Extras
The Loft Has 9' Ceilings, Set Up To Become 2 Bdm Apt Or Inlaw Suite. Piping Run For Radiant In-Slab Heating, Plumbing R/I To Existing Septic & For Water From Well, 200 Amp/House And 100 Amp/Garage. New Metal Roof And Windows In House/Garage
Property Details
Facts for 953343 7 Line EHS, Mono
Status
Days on Market: 1
Last Status: Sold
Sold Date: May 07, 2021
Closed Date: Jun 28, 2021
Expiry Date: Aug 06, 2021
Sold Price: $1,255,000
Unavailable Date: May 07, 2021
Input Date: May 06, 2021
Prior LSC: Listing with no contract changes
Property
Status: Sale
Property Type: Detached
Style: Bungalow-Raised
Area: Mono
Community: Rural Mono
Availability Date: Tba
Inside
Bedrooms: 3
Bathrooms: 2
Kitchens: 1
Rooms: 7
Den/Family Room: No
Air Conditioning: None
Fireplace: Yes
Washrooms: 2
Building
Basement: Full
Basement 2: W/O
Heat Type: Other
Heat Source: Oil
Exterior: Alum Siding
Exterior: Board/Batten
Water Supply: Well
Special Designation: Unknown
Parking
Driveway: Pvt Double
Garage Spaces: 3
Garage Type: Detached
Covered Parking Spaces: 8
Total Parking Spaces: 11
Fees
Tax Year: 2020
Tax Legal Description: Pt Lt 8 Con 8 Ehs As In Mf178061; Mono
Taxes: $4,914
Land
Cross Street: Side Road 5 & 7th Li
Municipality District: Mono
Fronting On: East
Pool: None
Sewer: Septic
Lot Depth: 2250.6 Feet
Lot Frontage: 200.12 Feet
Additional Media
- Virtual Tour: https://unbranded.mediatours.ca/property/953343-7th-line-ehs-mono/
Rooms
Room details for 953343 7 Line EHS, Mono
| Type | Dimensions | Description |
|---|---|---|
| Master Main | 3.53 x 3.33 | |
| 2nd Br Main | 3.33 x 3.12 | |
| 3rd Br Main | 3.33 x 3.12 | |
| Dining Main | 3.33 x 4.37 | |
| Kitchen Main | 3.33 x 4.29 | |
| Living Main | 4.37 x 4.75 | |
| Other Main | 2.67 x 2.44 | |
| Laundry Bsmt | 2.77 x 3.76 |
| XXXXXXXX | XXX XX, XXXX |
XXXX XXX XXXX |
$X,XXX,XXX |
| XXX XX, XXXX |
XXXXXX XXX XXXX |
$X,XXX,XXX | |
| XXXXXXXX | XXX XX, XXXX |
XXXX XXX XXXX |
$XXX,XXX |
| XXX XX, XXXX |
XXXXXX XXX XXXX |
$XXX,XXX |
| XXXXXXXX XXXX | XXX XX, XXXX | $1,255,000 XXX XXXX |
| XXXXXXXX XXXXXX | XXX XX, XXXX | $1,199,000 XXX XXXX |
| XXXXXXXX XXXX | XXX XX, XXXX | $933,000 XXX XXXX |
| XXXXXXXX XXXXXX | XXX XX, XXXX | $998,500 XXX XXXX |

Adjala Central Public School
Elementary: PublicPrincess Margaret Public School
Elementary: PublicMono-Amaranth Public School
Elementary: PublicCaledon Central Public School
Elementary: PublicIsland Lake Public School
Elementary: PublicSt Cornelius School
Elementary: CatholicAlliston Campus
Secondary: PublicDufferin Centre for Continuing Education
Secondary: PublicSt Thomas Aquinas Catholic Secondary School
Secondary: CatholicRobert F Hall Catholic Secondary School
Secondary: CatholicWestside Secondary School
Secondary: PublicOrangeville District Secondary School
Secondary: Public- 2 bath
- 4 bed
953371 7th Line, Mono, Ontario • L9W 6E8 • Rural Mono



