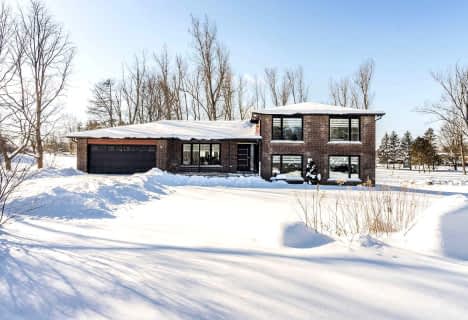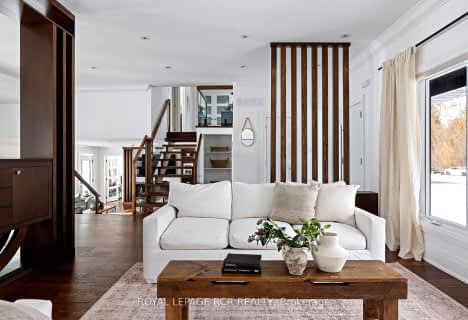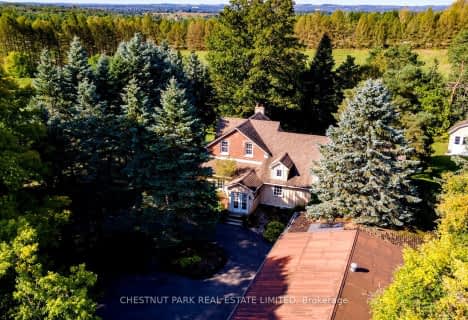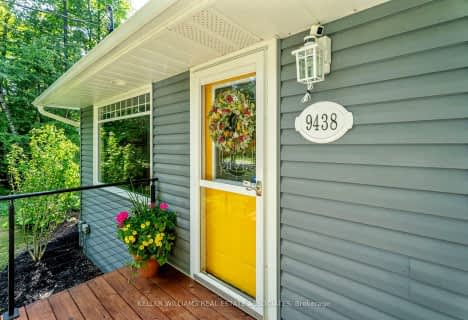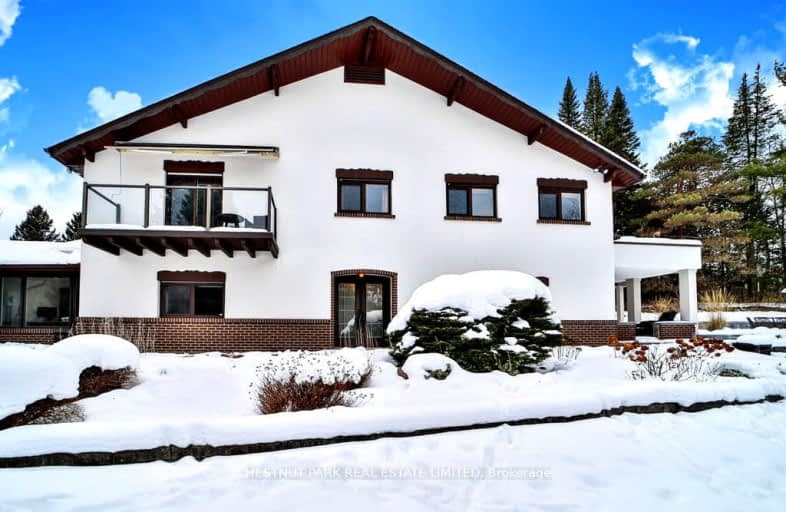
Car-Dependent
- Almost all errands require a car.

Adjala Central Public School
Elementary: PublicPrincess Margaret Public School
Elementary: PublicMono-Amaranth Public School
Elementary: PublicCaledon Central Public School
Elementary: PublicIsland Lake Public School
Elementary: PublicSt Cornelius School
Elementary: CatholicAlliston Campus
Secondary: PublicDufferin Centre for Continuing Education
Secondary: PublicSt Thomas Aquinas Catholic Secondary School
Secondary: CatholicRobert F Hall Catholic Secondary School
Secondary: CatholicWestside Secondary School
Secondary: PublicOrangeville District Secondary School
Secondary: Public-
Leisuretime Trailer Park
7.34km -
Idlewylde Park
Orangeville ON L9W 2B1 10.66km -
Park N Water LTD
93309 Airport Road, Caledon ON L9W 2Z2 11.04km
-
Banque Nationale du Canada
163 1st St, Orangeville ON L9W 3J8 10.93km -
TD Canada Trust Branch and ATM
150 1st St, Orangeville ON L9W 3T7 11.03km -
TD Canada Trust ATM
150 1st St, Orangeville ON L9W 3T7 11.12km



