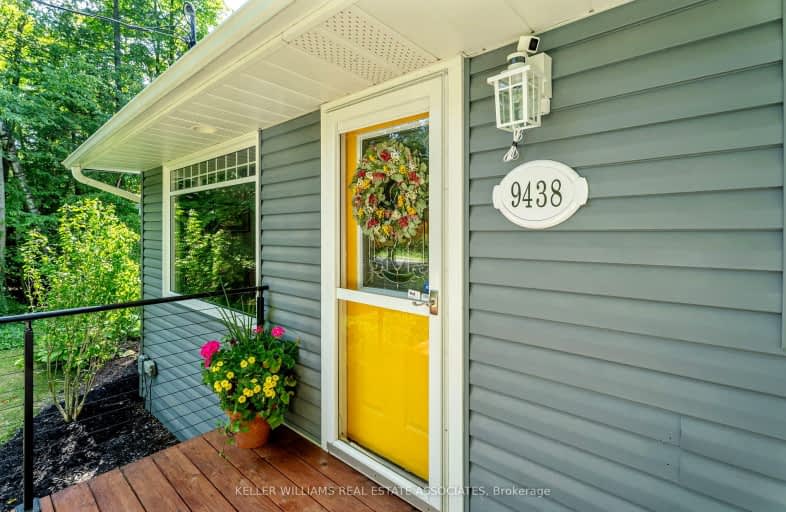Car-Dependent
- Almost all errands require a car.
0
/100
Somewhat Bikeable
- Almost all errands require a car.
23
/100

St James Separate School
Elementary: Catholic
10.99 km
Adjala Central Public School
Elementary: Public
6.28 km
Caledon Central Public School
Elementary: Public
11.82 km
Palgrave Public School
Elementary: Public
11.16 km
Island Lake Public School
Elementary: Public
10.71 km
St Cornelius School
Elementary: Catholic
11.93 km
Alliston Campus
Secondary: Public
20.99 km
Dufferin Centre for Continuing Education
Secondary: Public
12.84 km
St Thomas Aquinas Catholic Secondary School
Secondary: Catholic
14.18 km
Robert F Hall Catholic Secondary School
Secondary: Catholic
14.15 km
Westside Secondary School
Secondary: Public
14.85 km
Orangeville District Secondary School
Secondary: Public
12.38 km
-
Hockley Valley Provincial Nature Reserve
Hockley Rd 7, Mono ON 6.41km -
Leisuretime Trailer Park
6.93km -
Mono Cliffs Provincial Park
2nd Line, Orangeville ON 11.43km
-
Banque Nationale du Canada
163 1st St, Orangeville ON L9W 3J8 11.8km -
Scotiabank
97 1st St, Orangeville ON L9W 2E8 11.9km -
TD Canada Trust ATM
150 1st St, Orangeville ON L9W 3T7 11.99km


