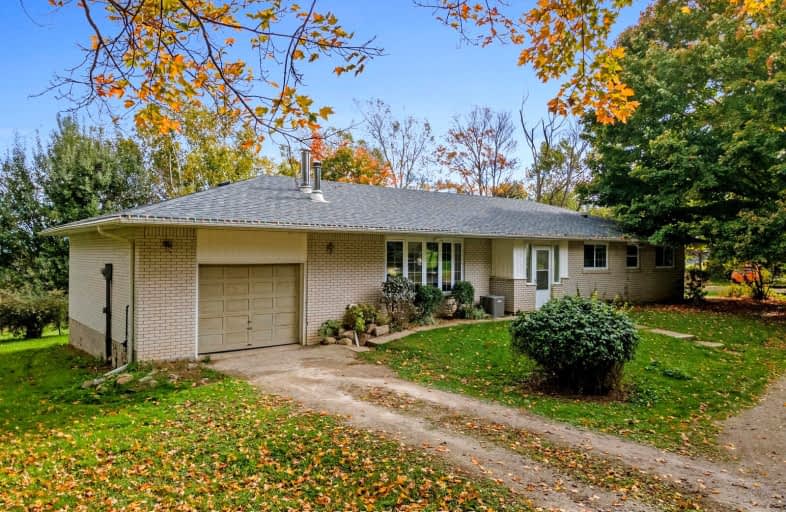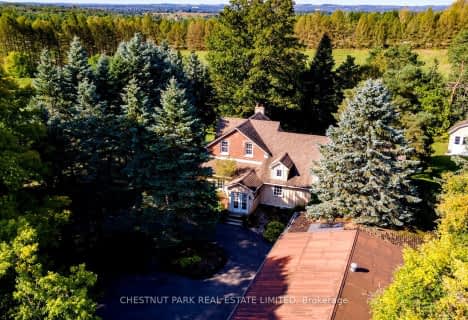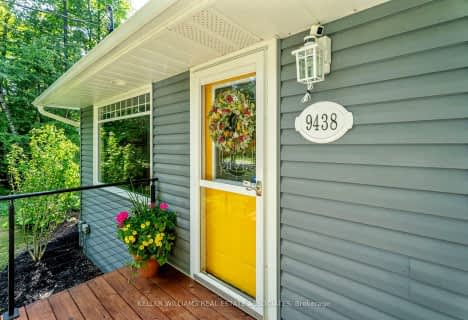Car-Dependent
- Almost all errands require a car.
Somewhat Bikeable
- Almost all errands require a car.

Adjala Central Public School
Elementary: PublicPrincess Margaret Public School
Elementary: PublicMono-Amaranth Public School
Elementary: PublicCaledon Central Public School
Elementary: PublicIsland Lake Public School
Elementary: PublicSt Cornelius School
Elementary: CatholicAlliston Campus
Secondary: PublicDufferin Centre for Continuing Education
Secondary: PublicSt Thomas Aquinas Catholic Secondary School
Secondary: CatholicRobert F Hall Catholic Secondary School
Secondary: CatholicWestside Secondary School
Secondary: PublicOrangeville District Secondary School
Secondary: Public-
Monora Lawn Bowling Club
633220 On-10, Orangeville ON L9W 2Z1 11.37km -
Island Lake Conservation Area
673067 Hurontario St S, Orangeville ON L9W 2Y9 11.69km -
Kay Cee Gardens
26 Bythia St (btwn Broadway and York St), Orangeville ON L9W 2S1 12.16km
-
CIBC
Queen St N, Tottenham ON L0G 1W0 10.92km -
Scotiabank
97 1st St, Orangeville ON L9W 2E8 11.42km -
TD Bank Financial Group
89 Broadway, Orangeville ON L9W 1K2 11.62km










