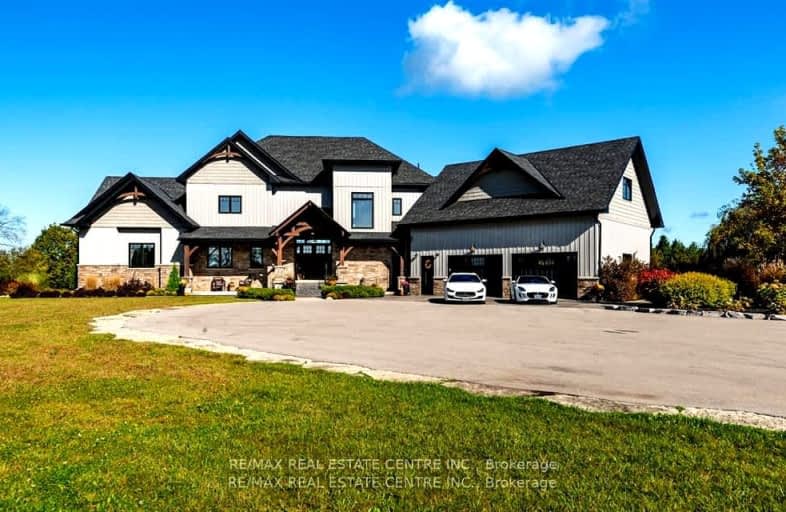Car-Dependent
- Almost all errands require a car.
0
/100
Somewhat Bikeable
- Almost all errands require a car.
23
/100

Adjala Central Public School
Elementary: Public
6.63 km
Princess Margaret Public School
Elementary: Public
11.40 km
Mono-Amaranth Public School
Elementary: Public
10.51 km
Caledon Central Public School
Elementary: Public
11.55 km
Island Lake Public School
Elementary: Public
10.04 km
St Cornelius School
Elementary: Catholic
12.19 km
Alliston Campus
Secondary: Public
21.43 km
Dufferin Centre for Continuing Education
Secondary: Public
12.15 km
St Thomas Aquinas Catholic Secondary School
Secondary: Catholic
14.87 km
Robert F Hall Catholic Secondary School
Secondary: Catholic
14.39 km
Westside Secondary School
Secondary: Public
14.17 km
Orangeville District Secondary School
Secondary: Public
11.69 km
-
Monora Lawn Bowling Club
633220 On-10, Orangeville ON L9W 2Z1 11.2km -
Island Lake Conservation Area
673067 Hurontario St S, Orangeville ON L9W 2Y9 11.47km -
Kay Cee Gardens
26 Bythia St (btwn Broadway and York St), Orangeville ON L9W 2S1 11.91km
-
CIBC
Queen St N, Tottenham ON L0G 1W0 11.11km -
Scotiabank
97 1st St, Orangeville ON L9W 2E8 11.21km -
TD Bank Financial Group
89 Broadway, Orangeville ON L9W 1K2 11.37km



