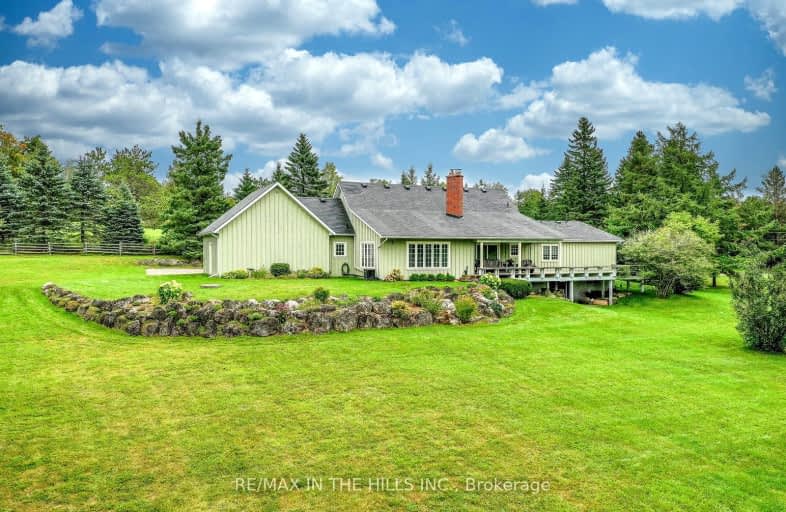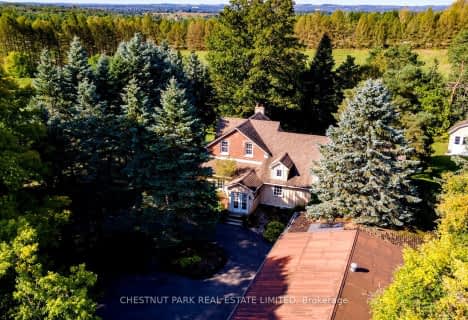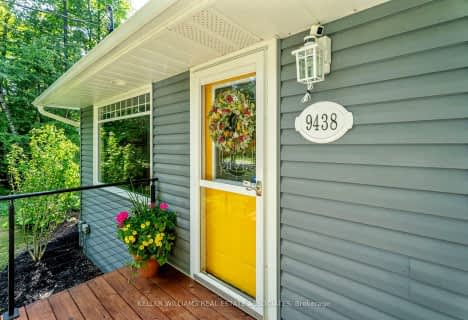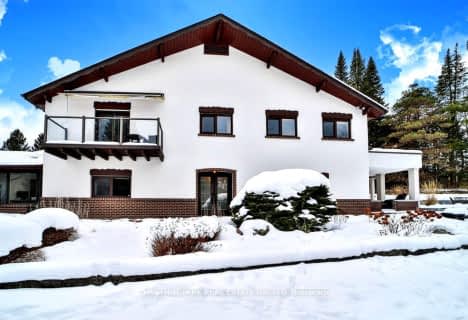Car-Dependent
- Almost all errands require a car.
Somewhat Bikeable
- Almost all errands require a car.

Adjala Central Public School
Elementary: PublicPrincess Margaret Public School
Elementary: PublicMono-Amaranth Public School
Elementary: PublicCaledon Central Public School
Elementary: PublicIsland Lake Public School
Elementary: PublicSt Cornelius School
Elementary: CatholicAlliston Campus
Secondary: PublicDufferin Centre for Continuing Education
Secondary: PublicSt Thomas Aquinas Catholic Secondary School
Secondary: CatholicRobert F Hall Catholic Secondary School
Secondary: CatholicWestside Secondary School
Secondary: PublicOrangeville District Secondary School
Secondary: Public-
Glen Haffy Conservation Area
19245 Airport Rd, Caledon East ON L7K 2K4 4.77km -
Palgrave Conservation Area
9.94km -
Idlewylde Park
Orangeville ON L9W 2B1 10.91km
-
TD Bank Financial Group
9710 Hwy 9, Palgrave ON L0N 1P0 8.09km -
President's Choice Financial ATM
50 4th Ave, Orangeville ON L9W 1L0 10.81km -
TD Canada Trust ATM
150 1st St, Orangeville ON L9W 3T7 11.3km











