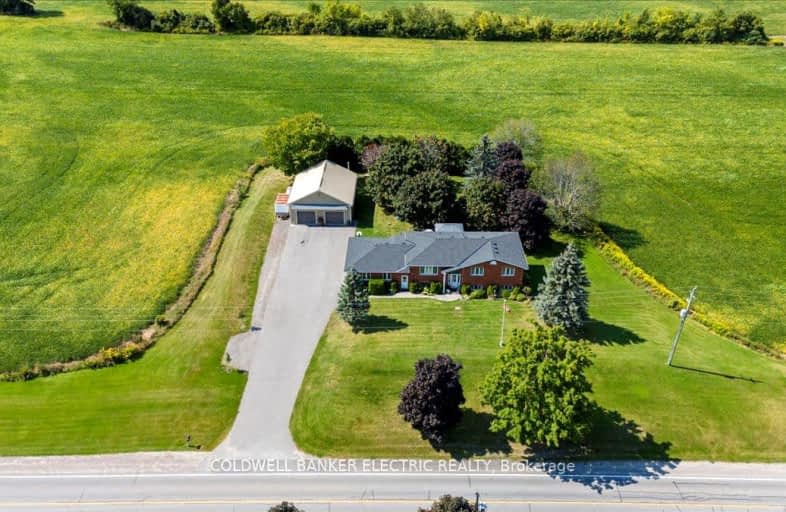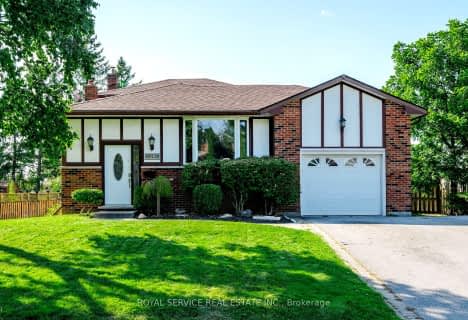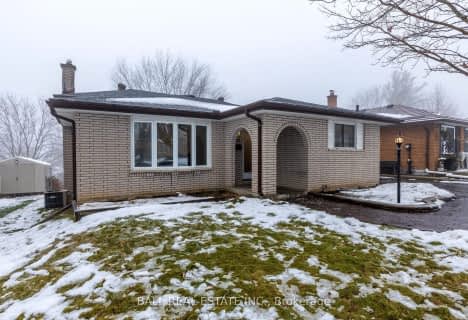Car-Dependent
- Almost all errands require a car.
Somewhat Bikeable
- Most errands require a car.

Immaculate Conception Catholic Elementary School
Elementary: CatholicKing George Public School
Elementary: PublicSt. John Catholic Elementary School
Elementary: CatholicOtonabee Valley Public School
Elementary: PublicSt. Patrick Catholic Elementary School
Elementary: CatholicMonsignor O'Donoghue Catholic Elementary School
Elementary: CatholicPeterborough Collegiate and Vocational School
Secondary: PublicKenner Collegiate and Vocational Institute
Secondary: PublicHoly Cross Catholic Secondary School
Secondary: CatholicAdam Scott Collegiate and Vocational Institute
Secondary: PublicThomas A Stewart Secondary School
Secondary: PublicSt. Peter Catholic Secondary School
Secondary: Catholic-
Kiwanis Park
ON 2.71km -
Ashburnham Dog Park
Ashburnham/Lansdowne, Peterborough ON 2.72km -
Mark S Burnham Provincial Park
Peterborough ON 2.72km
-
CIBC
336 Lansdowne St E, Peterborough ON K9L 2A3 2.83km -
President's Choice Financial ATM
400 Lansdowne St E, Peterborough ON K9L 0B2 2.85km -
Localcoin Bitcoin ATM - Discount Mini-Mart
584 Monaghan Rd, Peterborough ON K9J 5H9 4.52km
- 3 bath
- 4 bed
2049 Keene Road, Otonabee-South Monaghan, Ontario • K9J 6X9 • Rural Otonabee-South Monaghan
- 4 bath
- 4 bed
- 3000 sqft
678 Otonabee Drive, Peterborough, Ontario • K9J 7P9 • Ashburnham










