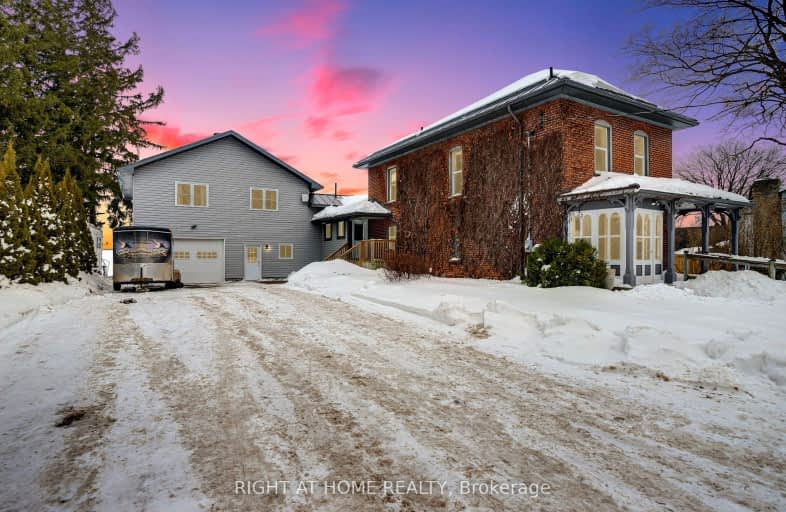
Car-Dependent
- Almost all errands require a car.
Somewhat Bikeable
- Almost all errands require a car.

Immaculate Conception Catholic Elementary School
Elementary: CatholicArmour Heights Public School
Elementary: PublicKing George Public School
Elementary: PublicOtonabee Valley Public School
Elementary: PublicSt. Patrick Catholic Elementary School
Elementary: CatholicMonsignor O'Donoghue Catholic Elementary School
Elementary: CatholicPeterborough Collegiate and Vocational School
Secondary: PublicKenner Collegiate and Vocational Institute
Secondary: PublicHoly Cross Catholic Secondary School
Secondary: CatholicAdam Scott Collegiate and Vocational Institute
Secondary: PublicThomas A Stewart Secondary School
Secondary: PublicSt. Peter Catholic Secondary School
Secondary: Catholic-
Mark S Burnham Provincial Park
Peterborough ON 1.54km -
Ashburnham Dog Park
Ashburnham/Lansdowne, Peterborough ON 1.59km -
Kiwanis Park
ON 2.25km
-
BMO Bank of Montreal
71 Hunter St E, Peterborough ON K9H 1G4 3.99km -
Kawartha Credit Union
14 Hunter St E, Peterborough ON K9J 7B2 4.13km -
Scotiabank
91 George St N, Peterborough ON K9J 3G3 4.08km
- 4 bath
- 4 bed
- 3000 sqft
678 Otonabee Drive, Peterborough, Ontario • K9J 7P9 • Ashburnham









