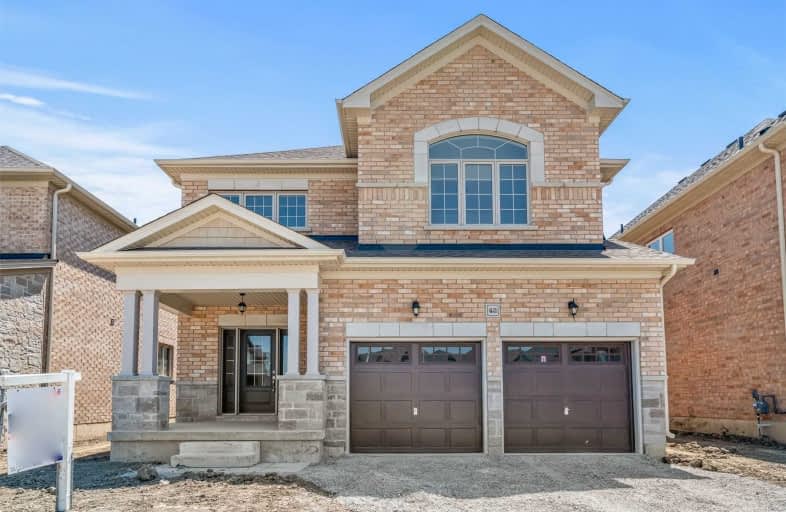Sold on May 19, 2021
Note: Property is not currently for sale or for rent.

-
Type: Detached
-
Style: 2-Storey
-
Lot Size: 42.09 x 106.89 Feet
-
Age: New
-
Added: May 19, 2021 (1 second on market)
-
Updated:
-
Last Checked: 2 months ago
-
MLS®#: X5240594
-
Listed By: Right at home realty inc., brokerage
!!Never Lived In!! Beautiful Open Concept Main Floor, Kitchen With A Lot Of Cabinets, Hardwood Floors On Main Level, Upstairs Laundry, Short Drive To Brock University And Niagara College, Stair Railings, Master Bedroom With A 5 Pc Ensuite, Gas Fireplace, 9 Ft Ceilings On Main Floor, Upgraded Quartz Kitchen Countertop, Extended Uppers And Backsplash. Mins To Niagara On The Lake & St. Catharine. Local Wineries, Golf Course,
Extras
Mins To Niagara Falls, Brock University, Niagara College, Niagara On The Lake & St. Catharine. Local Wineries, Golf Course, Restaurants, Shops
Property Details
Facts for 42 Spring Crest Way, Thorold
Status
Last Status: Sold
Sold Date: May 19, 2021
Closed Date: Jun 28, 2021
Expiry Date: Aug 19, 2021
Sold Price: $880,000
Unavailable Date: May 19, 2021
Input Date: May 19, 2021
Prior LSC: Listing with no contract changes
Property
Status: Sale
Property Type: Detached
Style: 2-Storey
Age: New
Area: Thorold
Availability Date: Tbd
Inside
Bedrooms: 4
Bathrooms: 4
Kitchens: 1
Rooms: 10
Den/Family Room: Yes
Air Conditioning: None
Fireplace: Yes
Laundry Level: Upper
Washrooms: 4
Building
Basement: Full
Basement 2: Unfinished
Heat Type: Forced Air
Heat Source: Gas
Exterior: Brick
Exterior: Stone
Water Supply: Municipal
Special Designation: Unknown
Parking
Driveway: Private
Garage Spaces: 2
Garage Type: Attached
Covered Parking Spaces: 2
Total Parking Spaces: 4
Fees
Tax Year: 2021
Tax Legal Description: Plan 59M460 Pt Blk 68 Rp 59R16448 Part 5
Land
Cross Street: Davis Road/ Lundys L
Municipality District: Thorold
Fronting On: South
Pool: None
Sewer: Sewers
Lot Depth: 106.89 Feet
Lot Frontage: 42.09 Feet
Rooms
Room details for 42 Spring Crest Way, Thorold
| Type | Dimensions | Description |
|---|---|---|
| Kitchen Main | 3.85 x 4.35 | Backsplash, Quartz Counter, Ceramic Floor |
| Breakfast Main | 3.65 x 4.35 | Ceramic Floor, Combined W/Kitchen, Sliding Doors |
| Dining Main | 3.53 x 4.57 | Hardwood Floor, Open Concept, Combined W/Living |
| Family Main | 5.05 x 4.57 | Hardwood Floor, Fireplace, Open Concept |
| Living Main | 3.53 x 4.57 | Hardwood Floor, Open Concept, Combined W/Dining |
| Master 2nd | 3.87 x 5.09 | 5 Pc Ensuite, His/Hers Closets, Broadloom |
| 2nd Br 2nd | 3.53 x 3.96 | |
| 3rd Br 2nd | 3.30 x 3.53 | |
| 4th Br 2nd | 3.23 x 3.62 | |
| Laundry 2nd | - |
| XXXXXXXX | XXX XX, XXXX |
XXXX XXX XXXX |
$XXX,XXX |
| XXX XX, XXXX |
XXXXXX XXX XXXX |
$XXX,XXX | |
| XXXXXXXX | XXX XX, XXXX |
XXXXXXX XXX XXXX |
|
| XXX XX, XXXX |
XXXXXX XXX XXXX |
$XXX,XXX |
| XXXXXXXX XXXX | XXX XX, XXXX | $880,000 XXX XXXX |
| XXXXXXXX XXXXXX | XXX XX, XXXX | $888,000 XXX XXXX |
| XXXXXXXX XXXXXXX | XXX XX, XXXX | XXX XXXX |
| XXXXXXXX XXXXXX | XXX XX, XXXX | $899,900 XXX XXXX |

École élémentaire publique L'Héritage
Elementary: PublicChar-Lan Intermediate School
Elementary: PublicSt Peter's School
Elementary: CatholicHoly Trinity Catholic Elementary School
Elementary: CatholicÉcole élémentaire catholique de l'Ange-Gardien
Elementary: CatholicWilliamstown Public School
Elementary: PublicÉcole secondaire publique L'Héritage
Secondary: PublicCharlottenburgh and Lancaster District High School
Secondary: PublicSt Lawrence Secondary School
Secondary: PublicÉcole secondaire catholique La Citadelle
Secondary: CatholicHoly Trinity Catholic Secondary School
Secondary: CatholicCornwall Collegiate and Vocational School
Secondary: Public

