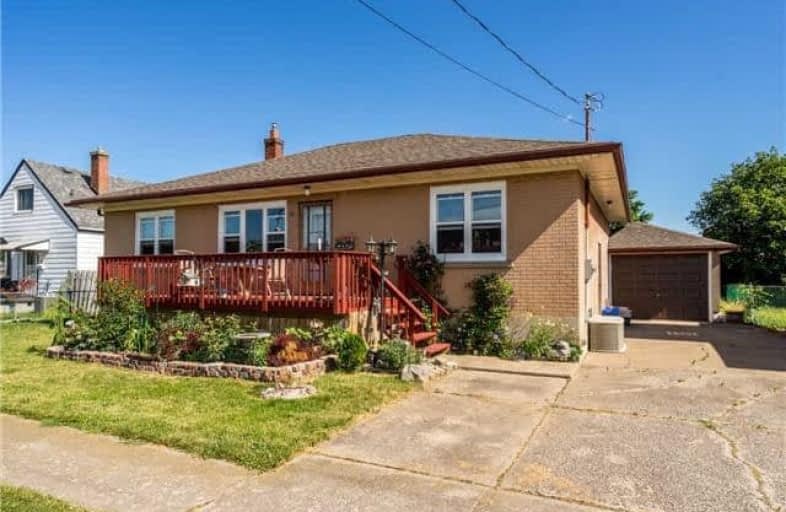Sold on Jun 28, 2017
Note: Property is not currently for sale or for rent.

-
Type: Detached
-
Style: Bungalow
-
Size: 1100 sqft
-
Lot Size: 60.99 x 66 Feet
-
Age: 51-99 years
-
Taxes: $3,104 per year
-
Days on Site: 7 Days
-
Added: Sep 07, 2019 (1 week on market)
-
Updated:
-
Last Checked: 2 months ago
-
MLS®#: X3849354
-
Listed By: Sutton group quantum realty inc., brokerage
With Fireplace And Large Windows Facing Park, 3 Bedrooms, Spacious Kitchen, And Of Course Full Bath. Basement Has Potential For An Inlaw Suite Or Income Unit With Kitchen, Rec Room, Partial Bathroom, Separate Space For A Bedroom, Loads Of Storage, And Side Entrance.Custom Cabana Perfect For A Hot Tub (Existing Hot Tub Not Included), Full Garage, And Shed. Updates Include Most Windows (2016), Furnace, A/C, Roof, Electrical Panel, Water Heater.
Extras
Inclu:Basement Fridge, Stove, Dishwasher, Washer, Dryer, Freezer In Basement Kitchen, Window Blinds, Elfs Exclu:Hot Tub & Main Floor Fridge (Negotiable), 3 Tier Solar Lamp Out Front
Property Details
Facts for 44 Maitland Street, Thorold
Status
Days on Market: 7
Last Status: Sold
Sold Date: Jun 28, 2017
Closed Date: Jul 31, 2017
Expiry Date: Dec 10, 2017
Sold Price: $273,000
Unavailable Date: Jun 28, 2017
Input Date: Jun 21, 2017
Prior LSC: Sold
Property
Status: Sale
Property Type: Detached
Style: Bungalow
Size (sq ft): 1100
Age: 51-99
Area: Thorold
Availability Date: Flex
Inside
Bedrooms: 3
Bathrooms: 1
Kitchens: 1
Kitchens Plus: 1
Rooms: 6
Den/Family Room: No
Air Conditioning: Central Air
Fireplace: No
Laundry Level: Lower
Central Vacuum: N
Washrooms: 1
Building
Basement: Finished
Basement 2: Part Bsmt
Heat Type: Forced Air
Heat Source: Electric
Exterior: Brick
Water Supply: Municipal
Special Designation: Unknown
Parking
Driveway: Pvt Double
Garage Spaces: 1
Garage Type: Attached
Covered Parking Spaces: 6
Total Parking Spaces: 7
Fees
Tax Year: 2016
Tax Legal Description: Pt Lt 110 Blk K, Pl 892 As In Tt16416 ; Thorold
Taxes: $3,104
Land
Cross Street: Pine St And Maitland
Municipality District: Thorold
Fronting On: North
Parcel Number: 273100001
Pool: None
Sewer: Sewers
Lot Depth: 66 Feet
Lot Frontage: 60.99 Feet
Zoning: R2
Additional Media
- Virtual Tour: http://www.venturehomes.ca/trebtour.asp?tourid=47843
Rooms
Room details for 44 Maitland Street, Thorold
| Type | Dimensions | Description |
|---|---|---|
| Living Main | 8.53 x 3.96 | |
| Kitchen Main | 3.96 x 3.96 | |
| Master Main | 3.96 x 3.66 | |
| 2nd Br Main | 3.66 x 3.66 | |
| 3rd Br Main | 3.66 x 2.90 | |
| Kitchen Bsmt | 3.73 x 5.31 | Eat-In Kitchen |
| Rec Bsmt | 3.71 x 3.96 | |
| Utility Bsmt | - | |
| Office Bsmt | 3.40 x 4.62 | |
| Laundry Bsmt | 2.72 x 2.84 | |
| Bathroom Main | - | 4 Pc Bath |
| XXXXXXXX | XXX XX, XXXX |
XXXX XXX XXXX |
$XXX,XXX |
| XXX XX, XXXX |
XXXXXX XXX XXXX |
$XXX,XXX |
| XXXXXXXX XXXX | XXX XX, XXXX | $273,000 XXX XXXX |
| XXXXXXXX XXXXXX | XXX XX, XXXX | $274,900 XXX XXXX |

Burleigh Hill Public School
Elementary: PublicPrince of Wales Public School
Elementary: PublicWestmount Public School
Elementary: PublicSt Charles Catholic Elementary School
Elementary: CatholicMonsignor Clancy Catholic Elementary School
Elementary: CatholicRichmond Street Public School
Elementary: PublicDSBN Academy
Secondary: PublicThorold Secondary School
Secondary: PublicSt Catharines Collegiate Institute and Vocational School
Secondary: PublicLaura Secord Secondary School
Secondary: PublicSir Winston Churchill Secondary School
Secondary: PublicDenis Morris Catholic High School
Secondary: Catholic

