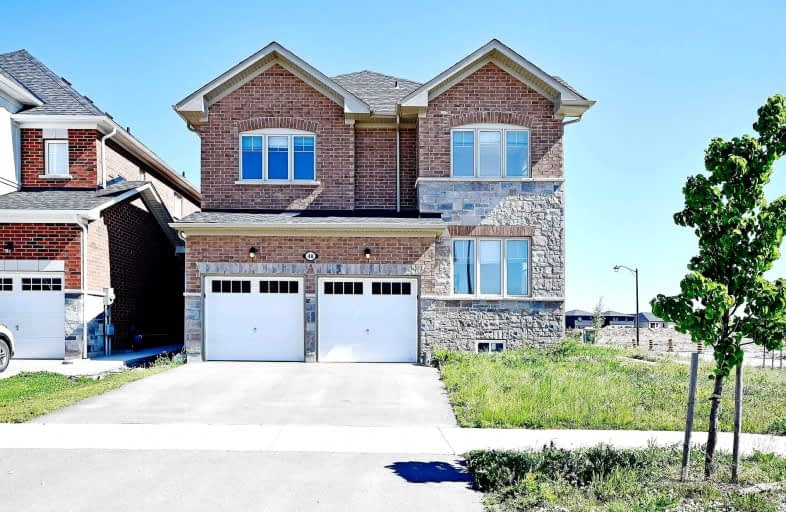Sold on Jul 09, 2022
Note: Property is not currently for sale or for rent.

-
Type: Detached
-
Style: 2-Storey
-
Size: 3000 sqft
-
Lot Size: 48.17 x 110.38 Feet
-
Age: 0-5 years
-
Taxes: $7,608 per year
-
Days on Site: 34 Days
-
Added: Jun 05, 2022 (1 month on market)
-
Updated:
-
Last Checked: 2 months ago
-
MLS®#: X5646745
-
Listed By: Exp realty, brokerage
Detached Modern 3290 Sq. Ft Corner House Located In Brand Rolling Meadows Community, Open Concept Main Floor With 9' Ceilings, Upgraded Kitchen With Built In Appliances & Huge Island, Solid Oak Staircase W/Hardwood Floors On Main Floor, Spacious Primary Bedroom W/ 5Pc Ensuite Bath With Walking Closet, 2nd Floor Laundry Room. Easy Access To Hwy 406, Qew And 10 Minute To Niagara Falls. Must Visit This Property, Will Not Last Long.
Extras
Ss Fridge, Ss Walloven, Ss Microwave, Ss Dishwasher, Ss Hood Fan, Stove, Washer, Dryer. Hot Water Tank Rental.
Property Details
Facts for 48 Sparkle Drive, Thorold
Status
Days on Market: 34
Last Status: Sold
Sold Date: Jul 09, 2022
Closed Date: Aug 31, 2022
Expiry Date: Oct 05, 2022
Sold Price: $1,200,000
Unavailable Date: Jul 09, 2022
Input Date: Jun 05, 2022
Property
Status: Sale
Property Type: Detached
Style: 2-Storey
Size (sq ft): 3000
Age: 0-5
Area: Thorold
Availability Date: Tba
Inside
Bedrooms: 5
Bathrooms: 4
Kitchens: 1
Rooms: 11
Den/Family Room: Yes
Air Conditioning: Central Air
Fireplace: Yes
Laundry Level: Upper
Washrooms: 4
Building
Basement: Unfinished
Heat Type: Forced Air
Heat Source: Gas
Exterior: Brick
Exterior: Stone
Water Supply: Municipal
Special Designation: Unknown
Parking
Driveway: Pvt Double
Garage Spaces: 2
Garage Type: Built-In
Covered Parking Spaces: 2
Total Parking Spaces: 4
Fees
Tax Year: 2021
Tax Legal Description: Lot 110, Plan 59M449 City Of Thorold
Taxes: $7,608
Land
Cross Street: Barker Parkway & Spa
Municipality District: Thorold
Fronting On: West
Parcel Number: 640570466
Pool: None
Sewer: Sewers
Lot Depth: 110.38 Feet
Lot Frontage: 48.17 Feet
Lot Irregularities: 31.72 X 23.27 X 110.3
Acres: < .50
Additional Media
- Virtual Tour: https://view.tours4listings.com/cp/48-sparkle-drive-thorold/
Rooms
Room details for 48 Sparkle Drive, Thorold
| Type | Dimensions | Description |
|---|---|---|
| Family Main | 3.72 x 5.18 | |
| Den Main | 3.11 x 3.54 | |
| Dining Main | 3.35 x 3.96 | |
| Kitchen Main | 3.44 x 4.57 | |
| Breakfast Main | 3.96 x 4.02 | |
| Prim Bdrm 2nd | 3.96 x 5.18 | |
| 2nd Br 2nd | 3.54 x 3.66 | |
| 3rd Br 2nd | 3.54 x 4.45 | |
| 4th Br 2nd | 3.20 x 3.29 | |
| 5th Br 2nd | 3.11 x 3.54 | |
| Laundry 2nd | 2.43 x 3.05 |
| XXXXXXXX | XXX XX, XXXX |
XXXX XXX XXXX |
$X,XXX,XXX |
| XXX XX, XXXX |
XXXXXX XXX XXXX |
$X,XXX,XXX |
| XXXXXXXX XXXX | XXX XX, XXXX | $1,200,000 XXX XXXX |
| XXXXXXXX XXXXXX | XXX XX, XXXX | $1,299,000 XXX XXXX |

Prince of Wales Public School
Elementary: PublicWestmount Public School
Elementary: PublicOntario Public School
Elementary: PublicSt Charles Catholic Elementary School
Elementary: CatholicMonsignor Clancy Catholic Elementary School
Elementary: CatholicRichmond Street Public School
Elementary: PublicThorold Secondary School
Secondary: PublicWestlane Secondary School
Secondary: PublicSaint Michael Catholic High School
Secondary: CatholicSaint Paul Catholic High School
Secondary: CatholicSir Winston Churchill Secondary School
Secondary: PublicDenis Morris Catholic High School
Secondary: Catholic- 4 bath
- 5 bed
- 3500 sqft
9232 Shoveller Drive, Niagara Falls, Ontario • L2H 0M3 • Niagara Falls



