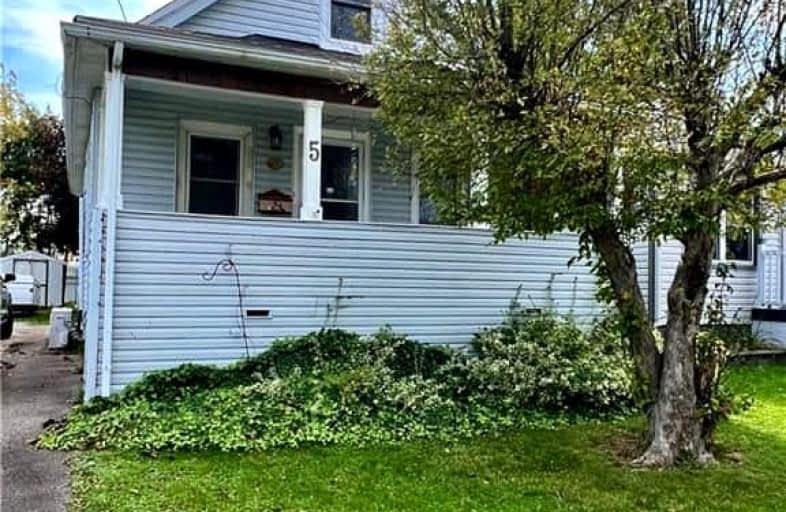Somewhat Walkable
- Some errands can be accomplished on foot.
55
/100
Some Transit
- Most errands require a car.
35
/100
Bikeable
- Some errands can be accomplished on bike.
53
/100

Burleigh Hill Public School
Elementary: Public
2.13 km
Prince of Wales Public School
Elementary: Public
0.71 km
Westmount Public School
Elementary: Public
1.20 km
St Charles Catholic Elementary School
Elementary: Catholic
1.09 km
Monsignor Clancy Catholic Elementary School
Elementary: Catholic
1.02 km
Richmond Street Public School
Elementary: Public
0.71 km
DSBN Academy
Secondary: Public
4.85 km
Thorold Secondary School
Secondary: Public
1.51 km
St Catharines Collegiate Institute and Vocational School
Secondary: Public
6.46 km
Laura Secord Secondary School
Secondary: Public
7.67 km
Sir Winston Churchill Secondary School
Secondary: Public
3.43 km
Denis Morris Catholic High School
Secondary: Catholic
3.57 km
-
Neelon Park
3 Neelon St, St. Catharines ON 1.73km -
Mel Swart - Lake Gibson Conservation Park
Decew Rd (near Beaverdams Rd.), Thorold ON 1.88km -
Mountain Locks Park
107 Merritt St, St. Catharines ON L2T 1J7 2.12km
-
Tom Daley
1355 Upper's Lane, Thorold ON 0.7km -
HSBC ATM
63 Front St S, Thorold ON L2V 0A7 0.9km -
RBC Royal Bank
52 Front St S, Thorold ON L2V 1W9 0.91km

