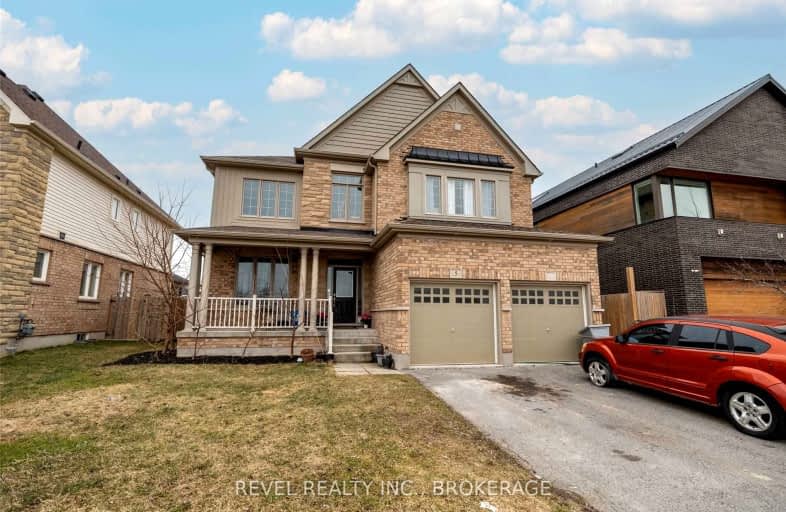Car-Dependent
- Almost all errands require a car.
Minimal Transit
- Almost all errands require a car.
Somewhat Bikeable
- Most errands require a car.

Prince of Wales Public School
Elementary: PublicWestmount Public School
Elementary: PublicOntario Public School
Elementary: PublicSt Charles Catholic Elementary School
Elementary: CatholicMonsignor Clancy Catholic Elementary School
Elementary: CatholicRichmond Street Public School
Elementary: PublicDSBN Academy
Secondary: PublicThorold Secondary School
Secondary: PublicWestlane Secondary School
Secondary: PublicSaint Michael Catholic High School
Secondary: CatholicSir Winston Churchill Secondary School
Secondary: PublicDenis Morris Catholic High School
Secondary: Catholic-
Indian Flame Bar & Grill
13330 Lundys Lane, Allanburg, ON L0S 1A0 2.44km -
Cracker Jacks Bar + Grill
207 Keefer Road, Thorold, ON L2V 4N3 2.9km -
Donnelly's Irish Pub
54 Front Street S, Thorold, ON L2V 1X3 3.37km
-
Tim Hortons
1040 Thorold Stone Road, Thorold, ON L2E 6S4 2.43km -
Biscotti Cafe
30 Front Street S, Thorold, ON L2V 1W8 3.44km -
JC Patissier
33 Front Street S, Thorold, ON L2V 1W8 3.46km
-
Synergy Fitness
6045 Transit Rd E 41.3km
-
Drugstore Pharmacy
6940 Morrison Street, Niagara Falls, ON L2E 7K5 6.33km -
Glenridge Pharmacy
209 Glenridge Avenue, St Catharines, ON L2T 3J6 6.61km -
Shoppers Drug Mart
6565 Lundy's Lane, Niagara Falls, ON L2G 6.93km
-
Subway
13210 Lundy's Lane, Thorold, ON L2E 6S4 1.68km -
Carson's Pizzeria Niagara Falls
13207 Lundy's Lane, Unit 4, Niagara Falls, ON L2E 6S4 1.78km -
Indian Flame Bar & Grill
13330 Lundys Lane, Allanburg, ON L0S 1A0 2.44km
-
Pendale Plaza
210 Glendale Ave, St. Catharines, ON L2T 2K5 5.11km -
Pen Centre
221 Glendale Avenue, St Catharines, ON L2T 2K9 5.45km -
Niagara Square Shopping Centre
7555 Montrose Road, Niagara Falls, ON L2H 2E9 6.2km
-
Big Red Markets
133 Front Street N, Thorold, ON L2V 0A3 4.3km -
FreshCo
5931 Kalar Road, Niagara Falls, ON L2H 0L4 4.4km -
Hasty Market
258 Merritt Street, St Catharines, ON L2T 1J8 5.13km
-
LCBO
7481 Oakwood Drive, Niagara Falls, ON 6.37km -
LCBO
5389 Ferry Street, Niagara Falls, ON L2G 1R9 8.62km -
LCBO
102 Primeway Drive, Welland, ON L3B 0A1 9.34km
-
Lundy's Petro Canada
8209 Lundy's Lane, Niagara Falls, ON L2H 1H3 4.41km -
Ed's Auto Sales
250 Merritt Street, St Catharines, ON L2T 1J8 5.09km -
Brookside Village Company-Operative Homes
8175 McLeod Road, Niagara Falls, ON L2H 3A5 5.25km
-
Can View Drive-In
1956 Highway 20, Fonthill, ON L0S 1E0 4.67km -
Landmark Cinemas
221 Glendale Avenue, St Catharines, ON L2T 2K9 5.61km -
Cineplex Odeon Niagara Square Cinemas
7555 Montrose Road, Niagara Falls, ON L2H 2E9 5.8km
-
Niagara Falls Public Library
4848 Victoria Avenue, Niagara Falls, ON L2E 4C5 9.54km -
Libraries
4848 Victoria Avenue, Niagara Falls, ON L2E 4C5 9.57km -
Niagara Falls Public Library
1425 Main St, Earl W. Brydges Bldg 11.27km
-
Welland County General Hospital
65 3rd St, Welland, ON L3B 13.52km -
Mount St Mary's Hospital of Niagara Falls
5300 Military Rd 14.35km -
DeGraff Memorial Hospital
445 Tremont St 27.66km
-
Mountain Locks Park
107 Merritt St, St. Catharines ON L2T 1J7 4.96km -
Burgoyne Woods Dog Park
70 Edgedale Rd, St. Catharines ON 6.5km -
Rotary Park
395 Pelham Rd, St. Catharines ON 7.08km
-
Hsbc, St. Catharines
460 St Davids Rd, St Catharines ON L2T 4E6 5.04km -
RBC Royal Bank
344 Glendale Ave, St. Catharines ON L2T 4E3 5.07km -
Meridian Credit Union
210 Glendale Ave, St. Catharines ON L2T 3Y6 5.09km


