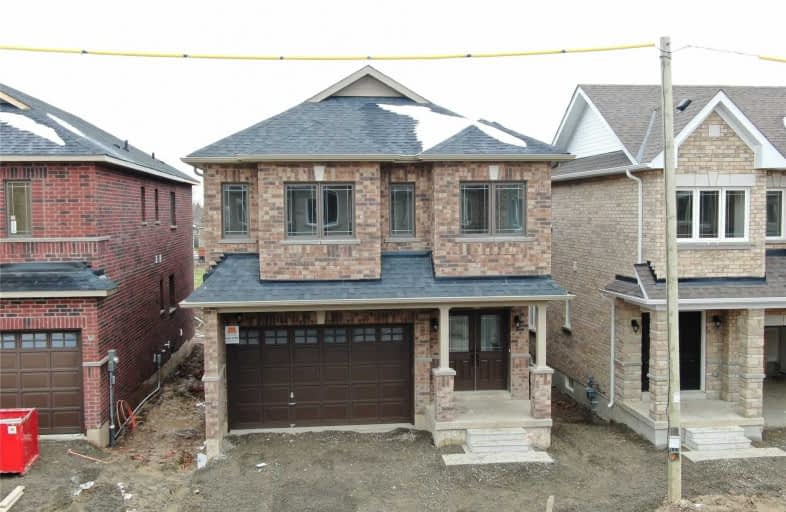Sold on May 13, 2020
Note: Property is not currently for sale or for rent.

-
Type: Detached
-
Style: 2-Storey
-
Size: 2500 sqft
-
Lot Size: 32.81 x 102.13 Feet
-
Age: New
-
Days on Site: 76 Days
-
Added: Feb 26, 2020 (2 months on market)
-
Updated:
-
Last Checked: 2 months ago
-
MLS®#: X4702449
-
Listed By: Re/max dynamics realty, brokerage
This Goldsmith Model Is The Biggest Detached Model In The Artisan Ridge Community. It Is 2600 Sqft In Size And Has Total Of 4 Bedrooms And 3.5 Bathrooms. There Are Two Bedrooms With En-Suites And The Other Two Bedrooms Share The Third Bathroom. Living Room Has Gorgeous Dark Hardwood Floor, 9 Feet Ceiling, And A Cozy Electrical Fireplace. This All Brick Home Is Closed To Highway, Supermarket, Pen Center, Brock University, Niagara College, Etc.
Extras
No Rear Neighbors. Priced To Sell!
Property Details
Facts for 50 Palace Street, Thorold
Status
Days on Market: 76
Last Status: Sold
Sold Date: May 13, 2020
Closed Date: Jun 30, 2020
Expiry Date: Jun 22, 2020
Sold Price: $590,000
Unavailable Date: May 13, 2020
Input Date: Feb 26, 2020
Property
Status: Sale
Property Type: Detached
Style: 2-Storey
Size (sq ft): 2500
Age: New
Area: Thorold
Availability Date: Flexiable
Inside
Bedrooms: 4
Bathrooms: 4
Kitchens: 1
Rooms: 7
Den/Family Room: Yes
Air Conditioning: Central Air
Fireplace: Yes
Washrooms: 4
Building
Basement: Unfinished
Heat Type: Forced Air
Heat Source: Gas
Exterior: Brick
Water Supply: Municipal
Special Designation: Unknown
Parking
Driveway: Pvt Double
Garage Spaces: 2
Garage Type: Attached
Covered Parking Spaces: 2
Total Parking Spaces: 3
Fees
Tax Year: 2019
Tax Legal Description: Lot 85, Plan 59M466
Land
Cross Street: Queen St/Beaverdams
Municipality District: Thorold
Fronting On: North
Pool: None
Sewer: Sewers
Lot Depth: 102.13 Feet
Lot Frontage: 32.81 Feet
Zoning: R1
Rooms
Room details for 50 Palace Street, Thorold
| Type | Dimensions | Description |
|---|---|---|
| Living Main | 7.01 x 3.66 | Combined W/Dining, Hardwood Floor |
| Dining Main | 7.01 x 3.66 | Combined W/Living, Hardwood Floor |
| Kitchen Main | 3.66 x 2.74 | Breakfast Area, Sliding Doors |
| Family Main | 3.66 x 4.27 | Tile Floor |
| Master 2nd | 5.94 x 3.86 | Broadloom, 4 Pc Ensuite |
| 2nd Br 2nd | 3.51 x 3.05 | Broadloom, 4 Pc Ensuite |
| 3rd Br 2nd | 4.42 x 3.56 | Broadloom, 4 Pc Ensuite |
| 4th Br 2nd | 5.08 x 3.35 | Broadloom, 4 Pc Ensuite |
| Laundry Main | 3.96 x 1.83 | Broadloom |
| XXXXXXXX | XXX XX, XXXX |
XXXX XXX XXXX |
$XXX,XXX |
| XXX XX, XXXX |
XXXXXX XXX XXXX |
$XXX,XXX | |
| XXXXXXXX | XXX XX, XXXX |
XXXXXXX XXX XXXX |
|
| XXX XX, XXXX |
XXXXXX XXX XXXX |
$XXX,XXX |
| XXXXXXXX XXXX | XXX XX, XXXX | $590,000 XXX XXXX |
| XXXXXXXX XXXXXX | XXX XX, XXXX | $616,000 XXX XXXX |
| XXXXXXXX XXXXXXX | XXX XX, XXXX | XXX XXXX |
| XXXXXXXX XXXXXX | XXX XX, XXXX | $623,000 XXX XXXX |

First Nations School of Toronto Junior Senior
Elementary: PublicSt Paul Catholic School
Elementary: CatholicQueen Alexandra Middle School
Elementary: PublicDundas Junior Public School
Elementary: PublicMarket Lane Junior and Senior Public School
Elementary: PublicNelson Mandela Park Public School
Elementary: PublicMsgr Fraser College (St. Martin Campus)
Secondary: CatholicInglenook Community School
Secondary: PublicSt Michael's Choir (Sr) School
Secondary: CatholicSEED Alternative
Secondary: PublicEastdale Collegiate Institute
Secondary: PublicCALC Secondary School
Secondary: Public

