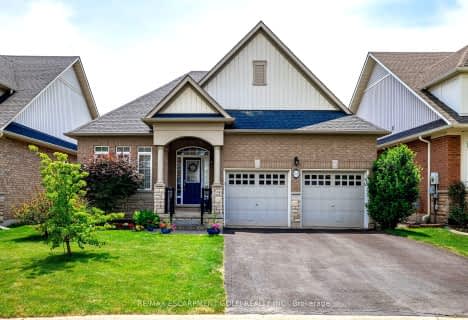
École élémentaire Confédération
Elementary: PublicGlendale Public School
Elementary: PublicOntario Public School
Elementary: PublicSt Andrew Catholic Elementary School
Elementary: CatholicQuaker Road Public School
Elementary: PublicSt Kevin Catholic Elementary School
Elementary: CatholicÉcole secondaire Confédération
Secondary: PublicEastdale Secondary School
Secondary: PublicÉSC Jean-Vanier
Secondary: CatholicCentennial Secondary School
Secondary: PublicSaint Michael Catholic High School
Secondary: CatholicNotre Dame College School
Secondary: Catholic- 3 bath
- 4 bed
- 1500 sqft
12 Blackberry Lane, Thorold, Ontario • L0S 1K0 • 562 - Hurricane/Merrittville
- 2 bath
- 4 bed
- 1500 sqft
21 Melrose Avenue, Thorold, Ontario • L0S 1K0 • 561 - Port Robinson
- 3 bath
- 4 bed
- 2000 sqft
13 Steven Drive, Thorold, Ontario • L3B 0G7 • 562 - Hurricane/Merrittville
- 3 bath
- 2 bed
- 1100 sqft
254 Galloway Trail, Welland, Ontario • L3B 6G5 • 766 - Hwy 406/Welland
- 3 bath
- 4 bed
- 2000 sqft
21 Cloy Drive, Thorold, Ontario • L3B 0G5 • 562 - Hurricane/Merrittville
- 3 bath
- 4 bed
- 1500 sqft
12 Legacy Lane, Thorold, Ontario • L3B 0G7 • 562 - Hurricane/Merrittville
- 3 bath
- 4 bed
- 2000 sqft
9 Legacy Lane, Thorold, Ontario • L3B 0G7 • 562 - Hurricane/Merrittville












