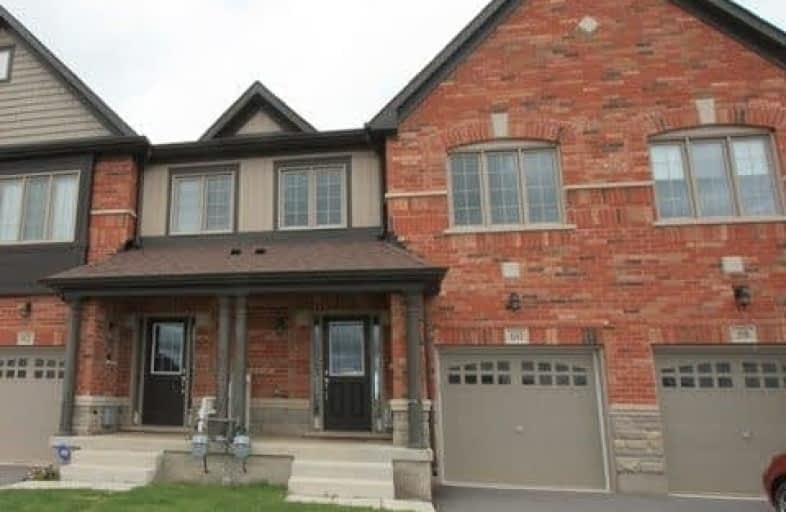Removed on Aug 04, 2017
Note: Property is not currently for sale or for rent.

-
Type: Att/Row/Twnhouse
-
Style: 2-Storey
-
Size: 1500 sqft
-
Lease Term: 1 Year
-
Possession: Immediate
-
All Inclusive: N
-
Lot Size: 21.2 x 100 Feet
-
Age: 0-5 years
-
Days on Site: 10 Days
-
Added: Sep 07, 2019 (1 week on market)
-
Updated:
-
Last Checked: 2 months ago
-
MLS®#: X3882769
-
Listed By: Royal lepage terrequity realty, brokerage
Fabulous Executive 3 Bedroom Townhome In Highly Desirable Family Friendly "Rolling Meadows" Neighbourhood. Tastefully Upgraded Withhardwood Flooring, Modern Kitchen, Granite Countertop, Stainless Steel Appliances, Second Level Ensuite Laundry, Spacious Master With Sep Shower And Oval Tub. Full Washroom In Basement. Vacant For Immediate Possession.
Extras
Stainless Steel Kitchen Appliances, Washer, Dryer, Central Vacuum System, Central Air, Garage Door Opener With Remote.
Property Details
Facts for 60 Sunset Way, Thorold
Status
Days on Market: 10
Last Status: Terminated
Sold Date: Jun 08, 2025
Closed Date: Nov 30, -0001
Expiry Date: Oct 31, 2017
Unavailable Date: Aug 04, 2017
Input Date: Jul 25, 2017
Prior LSC: Listing with no contract changes
Property
Status: Lease
Property Type: Att/Row/Twnhouse
Style: 2-Storey
Size (sq ft): 1500
Age: 0-5
Area: Thorold
Availability Date: Immediate
Inside
Bedrooms: 3
Bathrooms: 4
Kitchens: 1
Rooms: 7
Den/Family Room: No
Air Conditioning: Central Air
Fireplace: No
Laundry: Ensuite
Laundry Level: Upper
Central Vacuum: Y
Washrooms: 4
Utilities
Utilities Included: N
Electricity: Yes
Gas: Yes
Cable: Yes
Telephone: Yes
Building
Basement: Part Fin
Heat Type: Forced Air
Heat Source: Gas
Exterior: Brick
Elevator: N
UFFI: No
Energy Certificate: N
Private Entrance: Y
Water Supply: Municipal
Special Designation: Unknown
Retirement: N
Parking
Driveway: Private
Parking Included: Yes
Garage Spaces: 1
Garage Type: Attached
Covered Parking Spaces: 2
Total Parking Spaces: 3
Fees
Cable Included: No
Central A/C Included: Yes
Common Elements Included: Yes
Heating Included: No
Hydro Included: No
Water Included: No
Highlights
Feature: Park
Feature: Place Of Worship
Feature: School
Feature: School Bus Route
Land
Cross Street: Barker Pkwy/ Hwy 5
Municipality District: Thorold
Fronting On: East
Pool: None
Sewer: Sewers
Lot Depth: 100 Feet
Lot Frontage: 21.2 Feet
Acres: < .50
Payment Frequency: Monthly
Rooms
Room details for 60 Sunset Way, Thorold
| Type | Dimensions | Description |
|---|---|---|
| Great Rm Main | 3.65 x 5.51 | Hardwood Floor, Open Concept, W/O To Deck |
| Dining Main | 3.10 x 3.65 | Ceramic Floor, Combined W/Kitchen, Open Concept |
| Kitchen Main | 2.68 x 4.02 | Ceramic Floor, Stainless Steel Appl, Granite Counter |
| Master 2nd | 3.38 x 5.21 | Broadloom, 5 Pc Ensuite, W/I Closet |
| 2nd Br 2nd | 2.92 x 4.20 | Broadloom, Closet, Window |
| 3rd Br 2nd | 2.74 x 3.38 | Broadloom, Closet, Window |
| Laundry 2nd | 2.10 x 2.43 | Ceramic Floor |
| Bathroom Bsmt | - | 4 Pc Bath, Ceramic Floor |
| XXXXXXXX | XXX XX, XXXX |
XXXXXXX XXX XXXX |
|
| XXX XX, XXXX |
XXXXXX XXX XXXX |
$X,XXX | |
| XXXXXXXX | XXX XX, XXXX |
XXXX XXX XXXX |
$XXX,XXX |
| XXX XX, XXXX |
XXXXXX XXX XXXX |
$XXX,XXX |
| XXXXXXXX XXXXXXX | XXX XX, XXXX | XXX XXXX |
| XXXXXXXX XXXXXX | XXX XX, XXXX | $1,730 XXX XXXX |
| XXXXXXXX XXXX | XXX XX, XXXX | $434,000 XXX XXXX |
| XXXXXXXX XXXXXX | XXX XX, XXXX | $439,900 XXX XXXX |

Prince of Wales Public School
Elementary: PublicWestmount Public School
Elementary: PublicOntario Public School
Elementary: PublicSt Charles Catholic Elementary School
Elementary: CatholicMonsignor Clancy Catholic Elementary School
Elementary: CatholicRichmond Street Public School
Elementary: PublicDSBN Academy
Secondary: PublicThorold Secondary School
Secondary: PublicWestlane Secondary School
Secondary: PublicSaint Michael Catholic High School
Secondary: CatholicSir Winston Churchill Secondary School
Secondary: PublicDenis Morris Catholic High School
Secondary: Catholic

