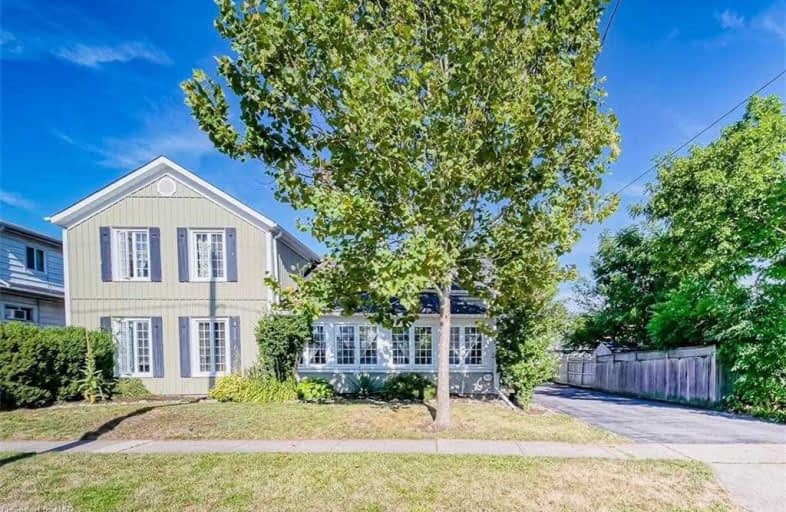Sold on Sep 18, 2020
Note: Property is not currently for sale or for rent.

-
Type: Detached
-
Style: 1 1/2 Storey
-
Size: 1100 sqft
-
Lot Size: 66 x 100 Feet
-
Age: 51-99 years
-
Taxes: $3,109 per year
-
Days on Site: 8 Days
-
Added: Sep 10, 2020 (1 week on market)
-
Updated:
-
Last Checked: 2 months ago
-
MLS®#: X4906442
-
Listed By: Re/max niagara realty ltd., brokerage
Charming Character Home In Heart Of Thorold. Spacious 5 Bdrm Home Is Perfect For Setting Some Roots. Main Floor Features Hard Wood Floors Throughout, Large Master Bath W/Ensuite Privilege. Bright & Cozy Kitchen Leading Out To Private Fully Fenced Backyard, Perfect For Entertaining Family & Friends. Surrounded By Mature Landscape & Double Detached Garage. Plenty Of Room For Your Hobbies, Projects Or Storage. Enjoy Your Morning Coffee In Enclosed Sun Porch.
Extras
The Second Floor Boasts Three More Bedrooms, And Another 4Pc Bathroom. Updates Include: Electrical, Plumbing, Insulation And Windows.
Property Details
Facts for 60 West Street North, Thorold
Status
Days on Market: 8
Last Status: Sold
Sold Date: Sep 18, 2020
Closed Date: Oct 20, 2020
Expiry Date: Dec 10, 2020
Sold Price: $460,000
Unavailable Date: Sep 18, 2020
Input Date: Sep 10, 2020
Property
Status: Sale
Property Type: Detached
Style: 1 1/2 Storey
Size (sq ft): 1100
Age: 51-99
Area: Thorold
Availability Date: Flexible
Inside
Bedrooms: 5
Bathrooms: 2
Kitchens: 1
Rooms: 11
Den/Family Room: No
Air Conditioning: None
Fireplace: No
Washrooms: 2
Building
Basement: Other
Heat Type: Radiant
Heat Source: Other
Exterior: Board/Batten
Exterior: Vinyl Siding
Water Supply: Municipal
Special Designation: Unknown
Parking
Driveway: Private
Garage Spaces: 2
Garage Type: Detached
Covered Parking Spaces: 3
Total Parking Spaces: 5
Fees
Tax Year: 2020
Tax Legal Description: Pt Lt 156 Pl 898 As In Ro511776 ; Thorold
Taxes: $3,109
Land
Cross Street: St. Davids St W And
Municipality District: Thorold
Fronting On: North
Parcel Number: 643890147
Pool: None
Sewer: Sewers
Lot Depth: 100 Feet
Lot Frontage: 66 Feet
Zoning: R1C
Rooms
Room details for 60 West Street North, Thorold
| Type | Dimensions | Description |
|---|---|---|
| Dining Main | 4.88 x 4.88 | |
| Kitchen Main | 2.44 x 4.88 | |
| Master Main | 3.66 x 4.88 | |
| Br Main | 2.13 x 3.35 | |
| Living Main | 3.66 x 4.27 | |
| Other Main | 6.40 x 1.83 | |
| Bathroom Main | - | 3 Pc Bath |
| Bathroom 2nd | - | 4 Pc Bath |
| Br 2nd | 2.74 x 1.52 | |
| Br 2nd | 2.13 x 3.05 | |
| Br 2nd | 3.05 x 2.13 |
| XXXXXXXX | XXX XX, XXXX |
XXXX XXX XXXX |
$XXX,XXX |
| XXX XX, XXXX |
XXXXXX XXX XXXX |
$XXX,XXX | |
| XXXXXXXX | XXX XX, XXXX |
XXXXXXX XXX XXXX |
|
| XXX XX, XXXX |
XXXXXX XXX XXXX |
$XXX,XXX | |
| XXXXXXXX | XXX XX, XXXX |
XXXX XXX XXXX |
$XXX,XXX |
| XXX XX, XXXX |
XXXXXX XXX XXXX |
$XXX,XXX |
| XXXXXXXX XXXX | XXX XX, XXXX | $460,000 XXX XXXX |
| XXXXXXXX XXXXXX | XXX XX, XXXX | $479,900 XXX XXXX |
| XXXXXXXX XXXXXXX | XXX XX, XXXX | XXX XXXX |
| XXXXXXXX XXXXXX | XXX XX, XXXX | $499,900 XXX XXXX |
| XXXXXXXX XXXX | XXX XX, XXXX | $355,000 XXX XXXX |
| XXXXXXXX XXXXXX | XXX XX, XXXX | $349,900 XXX XXXX |

Burleigh Hill Public School
Elementary: PublicÉÉC Sainte-Marguerite-Bourgeoys-St.Cath
Elementary: CatholicPrince of Wales Public School
Elementary: PublicWestmount Public School
Elementary: PublicSt Charles Catholic Elementary School
Elementary: CatholicMonsignor Clancy Catholic Elementary School
Elementary: CatholicDSBN Academy
Secondary: PublicThorold Secondary School
Secondary: PublicSt Catharines Collegiate Institute and Vocational School
Secondary: PublicLaura Secord Secondary School
Secondary: PublicSir Winston Churchill Secondary School
Secondary: PublicDenis Morris Catholic High School
Secondary: Catholic- 2 bath
- 5 bed
38 Buchanan Crescent, Thorold, Ontario • L2V 4M5 • 558 - Confederation Heights



