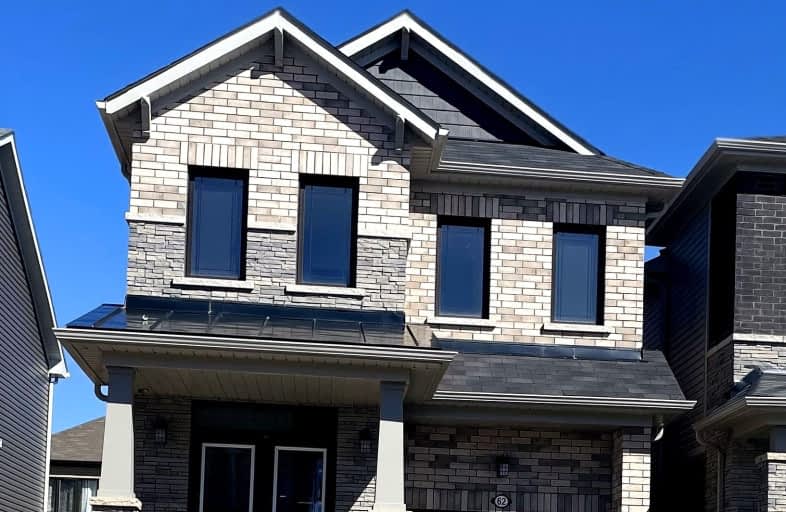Car-Dependent
- Almost all errands require a car.
Minimal Transit
- Almost all errands require a car.
Somewhat Bikeable
- Most errands require a car.

Prince of Wales Public School
Elementary: PublicWestmount Public School
Elementary: PublicOntario Public School
Elementary: PublicSt Charles Catholic Elementary School
Elementary: CatholicMonsignor Clancy Catholic Elementary School
Elementary: CatholicRichmond Street Public School
Elementary: PublicThorold Secondary School
Secondary: PublicWestlane Secondary School
Secondary: PublicSaint Michael Catholic High School
Secondary: CatholicSaint Paul Catholic High School
Secondary: CatholicSir Winston Churchill Secondary School
Secondary: PublicDenis Morris Catholic High School
Secondary: Catholic-
Allenburg Community Park
1560 Falls St, Thorold ON L0S 1A0 1.83km -
South Hills Mountain Bike Trails
Ontario 3.7km -
Mel Swart - Lake Gibson Conservation Park
Decew Rd (near Beaverdams Rd.), Thorold ON 3.77km
-
Scotiabank
17 Clairmont St, Thorold ON L2V 1R2 4.46km -
Meridian Credit Union ATM
7107 Kalar Rd (at McLeod Rd), Niagara Falls ON L2H 3J6 4.47km -
BMO Bank of Montreal
7555 Montrose Rd (in Niagara Square Shopping Centre), Niagara Falls ON L2H 2E9 5.42km
- 4 bath
- 4 bed
- 2000 sqft
415 Barker Parkway, Thorold, Ontario • L2V 0K6 • 560 - Rolling Meadows
- 4 bath
- 4 bed
- 2500 sqft
411 Barker Parkway West, Thorold, Ontario • L2E 0K6 • 560 - Rolling Meadows
- 3 bath
- 4 bed
- 2000 sqft
9 Sun Haven Lane, Thorold, Ontario • L2E 6S4 • 560 - Rolling Meadows
- 3 bath
- 4 bed
- 1500 sqft
12 Ever Sweet Way, Thorold, Ontario • L2V 0K9 • 560 - Rolling Meadows
- 3 bath
- 4 bed
- 2000 sqft
126 Sunset Way, Thorold, Ontario • L0S 1A0 • 560 - Rolling Meadows














