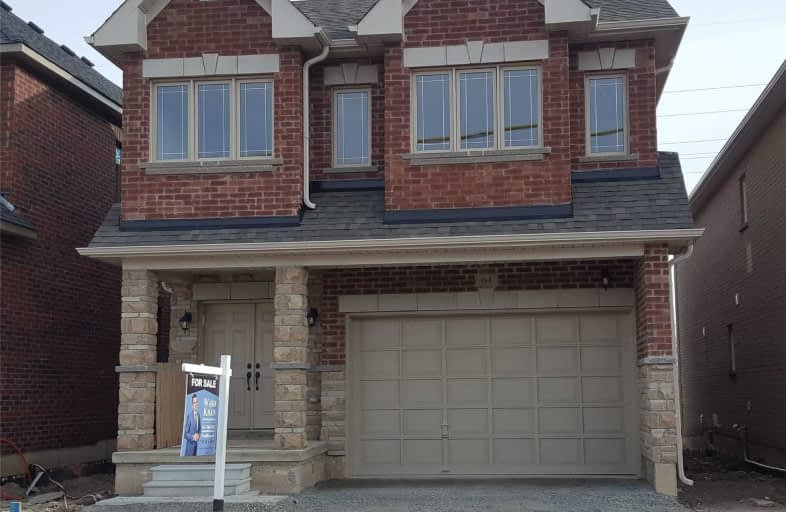Removed on May 27, 2020
Note: Property is not currently for sale or for rent.

-
Type: Detached
-
Style: 2-Storey
-
Lease Term: 1 Year
-
Possession: Asap
-
All Inclusive: N
-
Lot Size: 0 x 0
-
Age: New
-
Days on Site: 68 Days
-
Added: Mar 19, 2020 (2 months on market)
-
Updated:
-
Last Checked: 2 months ago
-
MLS®#: X4730181
-
Listed By: Newgen realty experts, brokerage
This Beautiful 2600 Sqft Brand New 4 Bedroom & 4 Bathroom House Available For Lease. Living Room Has Gorgeous Dark Hardwood Floor, 9Ft Ceiling, Entrance From Garage. This All Brick Home Is Close To Hwy, Brock University & Niagara College.
Extras
Fridge, Stove, Dishwasher, Washer & Dryer
Property Details
Facts for 64 Palace Street, Thorold
Status
Days on Market: 68
Last Status: Terminated
Sold Date: Jun 08, 2025
Closed Date: Nov 30, -0001
Expiry Date: Jun 20, 2020
Unavailable Date: May 27, 2020
Input Date: Mar 24, 2020
Prior LSC: Listing with no contract changes
Property
Status: Lease
Property Type: Detached
Style: 2-Storey
Age: New
Area: Thorold
Availability Date: Asap
Inside
Bedrooms: 4
Bathrooms: 4
Kitchens: 1
Rooms: 9
Den/Family Room: Yes
Air Conditioning: Central Air
Fireplace: Yes
Laundry: Ensuite
Washrooms: 4
Utilities
Utilities Included: N
Building
Basement: Full
Basement 2: Unfinished
Heat Type: Forced Air
Heat Source: Gas
Exterior: Stone
Private Entrance: Y
Water Supply: Municipal
Special Designation: Unknown
Parking
Driveway: Private
Parking Included: Yes
Garage Spaces: 2
Garage Type: Attached
Covered Parking Spaces: 2
Total Parking Spaces: 3
Fees
Cable Included: No
Central A/C Included: Yes
Common Elements Included: Yes
Heating Included: No
Hydro Included: No
Water Included: No
Land
Cross Street: Queen Street & Beave
Municipality District: Thorold
Fronting On: East
Pool: None
Sewer: Sewers
Payment Frequency: Monthly
Rooms
Room details for 64 Palace Street, Thorold
| Type | Dimensions | Description |
|---|---|---|
| Kitchen Ground | 3.53 x 3.04 | |
| Dining Ground | 2.74 x 3.65 | |
| Living Ground | 3.62 x 7.62 | |
| Family Ground | 3.65 x 4.26 | |
| Laundry Ground | 1.82 x 3.96 | |
| Master 2nd | 3.80 x 5.40 | |
| 2nd Br 2nd | 3.04 x 4.08 | |
| 3rd Br 2nd | 3.59 x 3.99 | |
| 4th Br 2nd | 3.35 x 3.99 |
| XXXXXXXX | XXX XX, XXXX |
XXXXXXX XXX XXXX |
|
| XXX XX, XXXX |
XXXXXX XXX XXXX |
$X,XXX | |
| XXXXXXXX | XXX XX, XXXX |
XXXX XXX XXXX |
$XXX,XXX |
| XXX XX, XXXX |
XXXXXX XXX XXXX |
$XXX,XXX | |
| XXXXXXXX | XXX XX, XXXX |
XXXXXXX XXX XXXX |
|
| XXX XX, XXXX |
XXXXXX XXX XXXX |
$XXX,XXX |
| XXXXXXXX XXXXXXX | XXX XX, XXXX | XXX XXXX |
| XXXXXXXX XXXXXX | XXX XX, XXXX | $2,200 XXX XXXX |
| XXXXXXXX XXXX | XXX XX, XXXX | $587,500 XXX XXXX |
| XXXXXXXX XXXXXX | XXX XX, XXXX | $608,786 XXX XXXX |
| XXXXXXXX XXXXXXX | XXX XX, XXXX | XXX XXXX |
| XXXXXXXX XXXXXX | XXX XX, XXXX | $617,786 XXX XXXX |

First Nations School of Toronto Junior Senior
Elementary: PublicSt Paul Catholic School
Elementary: CatholicQueen Alexandra Middle School
Elementary: PublicDundas Junior Public School
Elementary: PublicMarket Lane Junior and Senior Public School
Elementary: PublicNelson Mandela Park Public School
Elementary: PublicMsgr Fraser College (St. Martin Campus)
Secondary: CatholicInglenook Community School
Secondary: PublicSt Michael's Choir (Sr) School
Secondary: CatholicSEED Alternative
Secondary: PublicEastdale Collegiate Institute
Secondary: PublicCALC Secondary School
Secondary: Public

