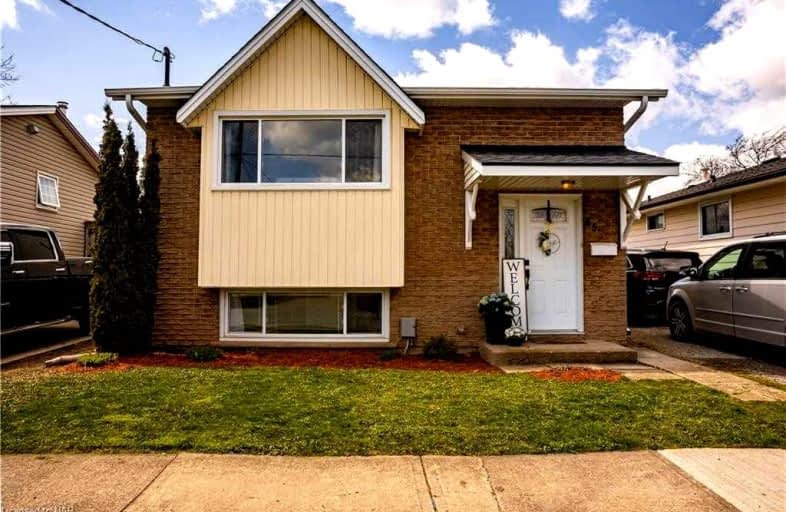Sold on Apr 27, 2022
Note: Property is not currently for sale or for rent.

-
Type: Detached
-
Style: Bungalow-Raised
-
Lot Size: 40 x 95 Feet
-
Age: 31-50 years
-
Taxes: $2,511 per year
-
Days on Site: 6 Days
-
Added: Apr 21, 2022 (6 days on market)
-
Updated:
-
Last Checked: 2 months ago
-
MLS®#: X5589907
-
Listed By: Royal lepage nrc realty
Looking For An Incredible First Home Or A Possible Downsize Or Simply A Fresh Start...This Is As Good As It Gets! This Fully Finished, Solid Raised Bungalow Offers You All That You Need With Large Principal Rooms, 3 Bedrooms And 2 Bathrooms While Situated On A Nice Sized Lot Featuring A Deck, Shed And Landscaping! This Home Will Invite You In With Lovely Decor And Bespoke Detailing. From The Bright Living Room To The Eat-In Kitchen Offering Ample Cupboards
Extras
And Counter Space; You Have The Added Bonus Of A Large, Bright Laundry Room With Custom Shelving And A Walk-In Pantry! In Fact, Laundry And Pantry Could Be Converted To Provide A Bedroom On The Mai**Interboard Listing: Niagara R. E. Assoc**
Property Details
Facts for 65 Martin Street, Thorold
Status
Days on Market: 6
Last Status: Sold
Sold Date: Apr 27, 2022
Closed Date: Jun 07, 2022
Expiry Date: Jul 29, 2022
Sold Price: $600,000
Unavailable Date: Apr 27, 2022
Input Date: Apr 25, 2022
Prior LSC: Listing with no contract changes
Property
Status: Sale
Property Type: Detached
Style: Bungalow-Raised
Age: 31-50
Area: Thorold
Availability Date: Flexible
Assessment Amount: $171,000
Assessment Year: 2016
Inside
Bedrooms: 3
Bathrooms: 2
Kitchens: 1
Rooms: 9
Den/Family Room: No
Air Conditioning: Central Air
Fireplace: No
Washrooms: 2
Building
Basement: Finished
Basement 2: Full
Heat Type: Forced Air
Heat Source: Gas
Exterior: Brick
Exterior: Vinyl Siding
Water Supply: Municipal
Special Designation: Unknown
Parking
Driveway: Lane
Garage Type: None
Covered Parking Spaces: 2
Total Parking Spaces: 2
Fees
Tax Year: 2022
Tax Legal Description: Lt45 Pl 903; Thorold
Taxes: $2,511
Highlights
Feature: Park
Feature: River/Stream
Feature: School
Land
Cross Street: St. Davids Rd / Beav
Municipality District: Thorold
Fronting On: West
Parcel Number: 644510026
Pool: None
Sewer: Sewers
Lot Depth: 95 Feet
Lot Frontage: 40 Feet
Acres: < .50
Zoning: R1
Rooms
Room details for 65 Martin Street, Thorold
| Type | Dimensions | Description |
|---|---|---|
| Living Main | 3.48 x 4.62 | Laminate |
| Kitchen Main | 4.29 x 4.55 | Eat-In Kitchen, Laminate, Sliding Doors |
| Laundry Main | 2.18 x 2.41 | Laminate, Sliding Doors |
| Prim Bdrm Lower | 2.84 x 4.57 | Laminate |
| Br Lower | 2.87 x 3.66 | Laminate |
| Br Lower | 2.87 x 2.95 | Laminate |
| XXXXXXXX | XXX XX, XXXX |
XXXX XXX XXXX |
$XXX,XXX |
| XXX XX, XXXX |
XXXXXX XXX XXXX |
$XXX,XXX |
| XXXXXXXX XXXX | XXX XX, XXXX | $600,000 XXX XXXX |
| XXXXXXXX XXXXXX | XXX XX, XXXX | $499,900 XXX XXXX |

École élémentaire publique L'Héritage
Elementary: PublicChar-Lan Intermediate School
Elementary: PublicSt Peter's School
Elementary: CatholicHoly Trinity Catholic Elementary School
Elementary: CatholicÉcole élémentaire catholique de l'Ange-Gardien
Elementary: CatholicWilliamstown Public School
Elementary: PublicÉcole secondaire publique L'Héritage
Secondary: PublicCharlottenburgh and Lancaster District High School
Secondary: PublicSt Lawrence Secondary School
Secondary: PublicÉcole secondaire catholique La Citadelle
Secondary: CatholicHoly Trinity Catholic Secondary School
Secondary: CatholicCornwall Collegiate and Vocational School
Secondary: Public

