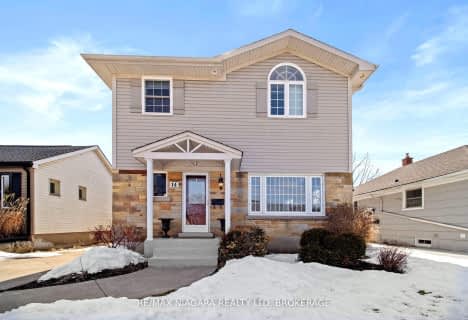
Burleigh Hill Public School
Elementary: PublicPrince of Wales Public School
Elementary: PublicWestmount Public School
Elementary: PublicSt Charles Catholic Elementary School
Elementary: CatholicMonsignor Clancy Catholic Elementary School
Elementary: CatholicRichmond Street Public School
Elementary: PublicDSBN Academy
Secondary: PublicThorold Secondary School
Secondary: PublicSt Catharines Collegiate Institute and Vocational School
Secondary: PublicLaura Secord Secondary School
Secondary: PublicSir Winston Churchill Secondary School
Secondary: PublicDenis Morris Catholic High School
Secondary: Catholic- 3 bath
- 4 bed
- 1500 sqft
98 Summers Drive, Thorold, Ontario • L2V 5B1 • 558 - Confederation Heights
- — bath
- — bed
- — sqft
3 Beacon Hill Drive, St. Catharines, Ontario • L2T 2X6 • 460 - Burleigh Hill
- 4 bath
- 4 bed
- 2000 sqft
5 BATTLE Street, Thorold, Ontario • L2R 3W3 • 557 - Thorold Downtown
- 2 bath
- 4 bed
48 Masterson Drive, St. Catharines, Ontario • L2T 3P5 • 461 - Glendale/Glenridge
- 4 bath
- 4 bed
- 2500 sqft
96 Palace Street, Thorold, Ontario • L2V 0M9 • 557 - Thorold Downtown












