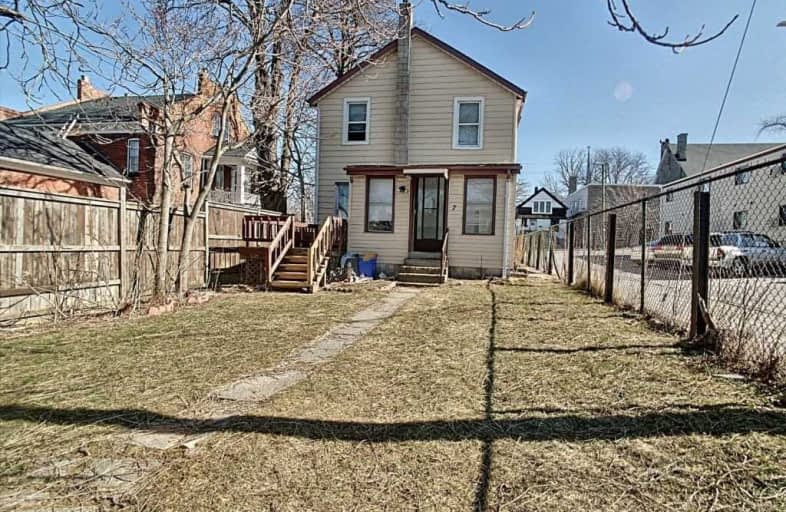Sold on Aug 25, 2020
Note: Property is not currently for sale or for rent.

-
Type: Duplex
-
Style: 2-Storey
-
Size: 2500 sqft
-
Lot Size: 26.5 x 168.73 Feet
-
Age: No Data
-
Taxes: $3,242 per year
-
Days on Site: 169 Days
-
Added: Mar 09, 2020 (5 months on market)
-
Updated:
-
Last Checked: 2 months ago
-
MLS®#: X4714901
-
Listed By: Purplebricks, brokerage
Attention All Investors! Side By Side 7 Bedroom Duplex With Detached Garage Located At Downtown Core-Separate Gas Meters. 2 New High Eff Furnaces January 2020. Painted 2019. Back Unit (5 Bedrooms) Leased Until April 2020. Front Unit (2 Bedrooms) Close To Public Transportation And Quick Drive To Brock University.
Property Details
Facts for 7 Ormond Street South, Thorold
Status
Days on Market: 169
Last Status: Sold
Sold Date: Aug 25, 2020
Closed Date: Sep 18, 2020
Expiry Date: Nov 08, 2020
Sold Price: $450,000
Unavailable Date: Aug 25, 2020
Input Date: Mar 09, 2020
Property
Status: Sale
Property Type: Duplex
Style: 2-Storey
Size (sq ft): 2500
Area: Thorold
Availability Date: 60_90
Inside
Bedrooms: 7
Bathrooms: 3
Kitchens: 2
Rooms: 13
Den/Family Room: No
Air Conditioning: None
Fireplace: No
Laundry Level: Main
Central Vacuum: N
Washrooms: 3
Building
Basement: Part Bsmt
Heat Type: Forced Air
Heat Source: Gas
Exterior: Vinyl Siding
Water Supply: Municipal
Special Designation: Unknown
Parking
Driveway: Private
Garage Spaces: 1
Garage Type: Detached
Covered Parking Spaces: 3
Total Parking Spaces: 4
Fees
Tax Year: 2019
Tax Legal Description: Pt Lt 1 W/S Ormond St And N/S Clairmont St Pl 890
Taxes: $3,242
Land
Cross Street: Near Claimont
Municipality District: Thorold
Fronting On: West
Pool: None
Sewer: Sewers
Lot Depth: 168.73 Feet
Lot Frontage: 26.5 Feet
Acres: < .50
Rooms
Room details for 7 Ormond Street South, Thorold
| Type | Dimensions | Description |
|---|---|---|
| Master Main | 2.57 x 4.06 | |
| 2nd Br Main | 3.10 x 3.02 | |
| Dining Main | 3.76 x 4.11 | |
| Kitchen Main | 5.31 x 2.46 | |
| Kitchen Main | 4.06 x 2.69 | |
| Living Main | 3.73 x 4.19 | |
| Living Main | 2.84 x 4.06 | |
| Master 2nd | 2.16 x 3.66 | |
| 2nd Br 2nd | 4.55 x 4.06 | |
| 3rd Br 2nd | 3.05 x 3.05 | |
| 4th Br 2nd | 3.71 x 2.82 | |
| 5th Br 2nd | 3.71 x 2.82 |
| XXXXXXXX | XXX XX, XXXX |
XXXX XXX XXXX |
$XXX,XXX |
| XXX XX, XXXX |
XXXXXX XXX XXXX |
$XXX,XXX |
| XXXXXXXX XXXX | XXX XX, XXXX | $450,000 XXX XXXX |
| XXXXXXXX XXXXXX | XXX XX, XXXX | $474,900 XXX XXXX |

St Theresa Catholic Elementary School
Elementary: CatholicPrince of Wales Public School
Elementary: PublicWestmount Public School
Elementary: PublicSt Charles Catholic Elementary School
Elementary: CatholicMonsignor Clancy Catholic Elementary School
Elementary: CatholicRichmond Street Public School
Elementary: PublicDSBN Academy
Secondary: PublicThorold Secondary School
Secondary: PublicSt Catharines Collegiate Institute and Vocational School
Secondary: PublicLaura Secord Secondary School
Secondary: PublicSir Winston Churchill Secondary School
Secondary: PublicDenis Morris Catholic High School
Secondary: Catholic

