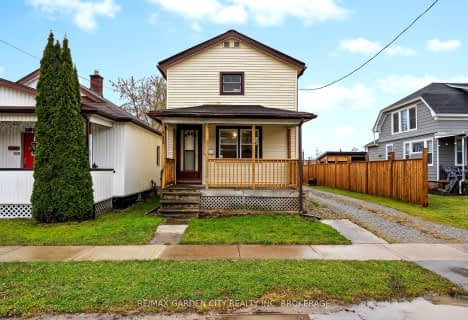Removed on Jul 11, 2016
Note: Property is not currently for sale or for rent.

-
Type: Detached
-
Style: 2-Storey
-
Size: 2500 sqft
-
Lot Size: 52.5 x 105 Feet
-
Age: 6-15 years
-
Taxes: $2,960 per year
-
Days on Site: 46 Days
-
Added: May 26, 2016 (1 month on market)
-
Updated:
-
Last Checked: 1 month ago
-
MLS®#: X3506251
-
Listed By: Right at home realty inc., brokerage
A Must View!! Updated Raised Bungalow Boasting 2 Large Self Contained 3 Br Units. Around 3.8 Km From Brock University And Very Close To Niagara College. Ceramic Tiles&Bamboo Hardwood Floors Throughout, Cathedral Ceiling, Large Windows In Lower Unit, 2 Full Bathrooms, 2 Kitchens, Spacious Common Areas, 2 Car Garage, Parking For 6 Cars, Close To All Amenities&Qew. Bring The Offer!!!
Extras
Two Fridges, Two Stoves,Electrical Fixtures, All Window's Coverings, Separate Entrance To The Basement Apartment.
Property Details
Facts for 7 Patricia Street, Thorold
Status
Days on Market: 46
Last Status: Terminated
Sold Date: Jan 01, 0001
Closed Date: Jan 01, 0001
Expiry Date: Dec 30, 2016
Unavailable Date: Jul 11, 2016
Input Date: May 26, 2016
Property
Status: Sale
Property Type: Detached
Style: 2-Storey
Size (sq ft): 2500
Age: 6-15
Area: Thorold
Availability Date: Immediatly
Inside
Bedrooms: 3
Bedrooms Plus: 3
Bathrooms: 2
Kitchens: 1
Kitchens Plus: 1
Rooms: 6
Den/Family Room: No
Air Conditioning: Central Air
Fireplace: No
Laundry Level: Lower
Central Vacuum: N
Washrooms: 2
Utilities
Electricity: Yes
Gas: Yes
Cable: Yes
Telephone: Yes
Building
Basement: Apartment
Basement 2: Sep Entrance
Heat Type: Forced Air
Heat Source: Gas
Exterior: Brick
Elevator: N
UFFI: No
Energy Certificate: N
Green Verification Status: N
Water Supply: Municipal
Physically Handicapped-Equipped: N
Special Designation: Unknown
Retirement: N
Parking
Driveway: Pvt Double
Garage Spaces: 2
Garage Type: Attached
Covered Parking Spaces: 6
Fees
Tax Year: 2016
Tax Legal Description: Lt 77 Pl 906 Town Of Thorold, Pt Lt 76 Pl 906 Town
Taxes: $2,960
Land
Cross Street: Richmond/Patricia
Municipality District: Thorold
Fronting On: West
Parcel Number: 644590017
Pool: None
Sewer: Sewers
Lot Depth: 105 Feet
Lot Frontage: 52.5 Feet
Acres: < .49
Zoning: Residential
Waterfront: None
Rooms
Room details for 7 Patricia Street, Thorold
| Type | Dimensions | Description |
|---|---|---|
| Living Main | 3.87 x 3.66 | Hardwood Floor, Large Window |
| Dining Main | 3.66 x 3.87 | Hardwood Floor, Combined W/Living |
| Kitchen Main | 3.66 x 3.05 | Ceramic Floor, Window |
| Master Main | 3.23 x 3.29 | Hardwood Floor, Window |
| 2nd Br Main | 3.23 x 3.29 | Hardwood Floor, Window |
| 3rd Br Main | 2.44 x 2.93 | Hardwood Floor, Window |
| Living Lower | 3.66 x 2.62 | Ceramic Floor |
| Kitchen Lower | 3.66 x 2.62 | Ceramic Floor |
| 4th Br Lower | 3.66 x 3.66 | Ceramic Floor |
| 5th Br Lower | 2.44 x 3.66 | Ceramic Floor |
| Br Lower | 2.80 x 3.20 | Ceramic Floor |
| Laundry Lower | - | Ceramic Floor |
| XXXXXXXX | XXX XX, XXXX |
XXXX XXX XXXX |
$XXX,XXX |
| XXX XX, XXXX |
XXXXXX XXX XXXX |
$XXX,XXX | |
| XXXXXXXX | XXX XX, XXXX |
XXXXXXX XXX XXXX |
|
| XXX XX, XXXX |
XXXXXX XXX XXXX |
$XXX,XXX | |
| XXXXXXXX | XXX XX, XXXX |
XXXXXX XXX XXXX |
$X,XXX |
| XXX XX, XXXX |
XXXXXX XXX XXXX |
$X,XXX | |
| XXXXXXXX | XXX XX, XXXX |
XXXXXXX XXX XXXX |
|
| XXX XX, XXXX |
XXXXXX XXX XXXX |
$XXX,XXX | |
| XXXXXXXX | XXX XX, XXXX |
XXXXXXX XXX XXXX |
|
| XXX XX, XXXX |
XXXXXX XXX XXXX |
$XXX,XXX | |
| XXXXXXXX | XXX XX, XXXX |
XXXXXX XXX XXXX |
$X,XXX |
| XXX XX, XXXX |
XXXXXX XXX XXXX |
$X,XXX | |
| XXXXXXXX | XXX XX, XXXX |
XXXXXXX XXX XXXX |
|
| XXX XX, XXXX |
XXXXXX XXX XXXX |
$XXX,XXX |
| XXXXXXXX XXXX | XXX XX, XXXX | $301,000 XXX XXXX |
| XXXXXXXX XXXXXX | XXX XX, XXXX | $289,900 XXX XXXX |
| XXXXXXXX XXXXXXX | XXX XX, XXXX | XXX XXXX |
| XXXXXXXX XXXXXX | XXX XX, XXXX | $375,000 XXX XXXX |
| XXXXXXXX XXXXXX | XXX XX, XXXX | $1,450 XXX XXXX |
| XXXXXXXX XXXXXX | XXX XX, XXXX | $1,450 XXX XXXX |
| XXXXXXXX XXXXXXX | XXX XX, XXXX | XXX XXXX |
| XXXXXXXX XXXXXX | XXX XX, XXXX | $375,000 XXX XXXX |
| XXXXXXXX XXXXXXX | XXX XX, XXXX | XXX XXXX |
| XXXXXXXX XXXXXX | XXX XX, XXXX | $329,900 XXX XXXX |
| XXXXXXXX XXXXXX | XXX XX, XXXX | $1,800 XXX XXXX |
| XXXXXXXX XXXXXX | XXX XX, XXXX | $1,550 XXX XXXX |
| XXXXXXXX XXXXXXX | XXX XX, XXXX | XXX XXXX |
| XXXXXXXX XXXXXX | XXX XX, XXXX | $330,000 XXX XXXX |

Burleigh Hill Public School
Elementary: PublicPrince of Wales Public School
Elementary: PublicWestmount Public School
Elementary: PublicSt Charles Catholic Elementary School
Elementary: CatholicMonsignor Clancy Catholic Elementary School
Elementary: CatholicRichmond Street Public School
Elementary: PublicDSBN Academy
Secondary: PublicThorold Secondary School
Secondary: PublicSt Catharines Collegiate Institute and Vocational School
Secondary: PublicLaura Secord Secondary School
Secondary: PublicSir Winston Churchill Secondary School
Secondary: PublicDenis Morris Catholic High School
Secondary: Catholic- 1 bath
- 3 bed
- 1100 sqft
109 Pine Street South, Thorold, Ontario • L2V 3M2 • 557 - Thorold Downtown
- 1 bath
- 3 bed
112 Clara Street, Thorold, Ontario • L2V 1K1 • 556 - Allanburg/Thorold South
- 2 bath
- 4 bed
24 Lyndon Street West, Thorold, Ontario • L2V 3J7 • 557 - Thorold Downtown



