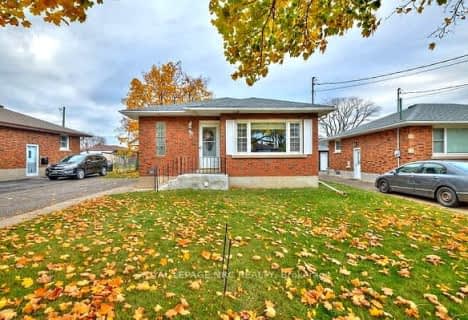
Prince of Wales Public School
Elementary: PublicWestmount Public School
Elementary: PublicOntario Public School
Elementary: PublicSt Charles Catholic Elementary School
Elementary: CatholicMonsignor Clancy Catholic Elementary School
Elementary: CatholicRichmond Street Public School
Elementary: PublicThorold Secondary School
Secondary: PublicWestlane Secondary School
Secondary: PublicSaint Michael Catholic High School
Secondary: CatholicSaint Paul Catholic High School
Secondary: CatholicSir Winston Churchill Secondary School
Secondary: PublicDenis Morris Catholic High School
Secondary: Catholic- 1 bath
- 3 bed
- 1100 sqft
20 Richmond Street, Thorold, Ontario • L2V 3G4 • 557 - Thorold Downtown
- 4 bath
- 4 bed
- 2000 sqft
415 Barker Parkway, Thorold, Ontario • L2V 0K6 • 560 - Rolling Meadows
- 2 bath
- 2 bed
- 700 sqft
90 Richmond Street, Thorold, Ontario • L2V 3H1 • 557 - Thorold Downtown
- 3 bath
- 3 bed
- 1100 sqft
184 Keefer Road, Thorold, Ontario • L2V 4N9 • 558 - Confederation Heights
- 3 bath
- 3 bed
- 1100 sqft
6 RANNIE Court, Thorold, Ontario • L2V 4X2 • 558 - Confederation Heights
- 2 bath
- 5 bed
38 Buchanan Crescent, Thorold, Ontario • L2V 4M5 • 558 - Confederation Heights
- 3 bath
- 4 bed
- 2000 sqft
126 Sunset Way, Thorold, Ontario • L0S 1A0 • 560 - Rolling Meadows
- 2 bath
- 3 bed
- 700 sqft
62 Buchanan Crescent, Thorold, Ontario • L2V 4M5 • 558 - Confederation Heights












