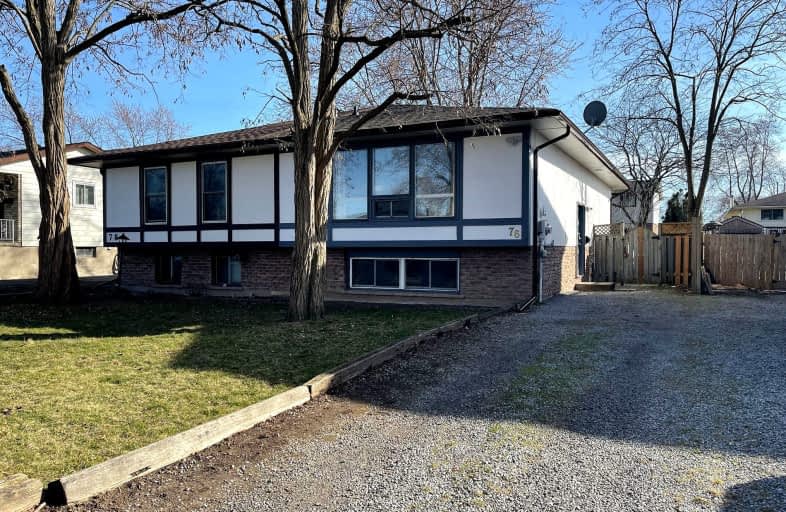
Burleigh Hill Public School
Elementary: Public
1.62 km
ÉÉC Sainte-Marguerite-Bourgeoys-St.Cath
Elementary: Catholic
1.64 km
Westmount Public School
Elementary: Public
1.09 km
St Charles Catholic Elementary School
Elementary: Catholic
1.23 km
Monsignor Clancy Catholic Elementary School
Elementary: Catholic
0.47 km
Richmond Street Public School
Elementary: Public
0.51 km
DSBN Academy
Secondary: Public
3.72 km
Thorold Secondary School
Secondary: Public
2.07 km
St Catharines Collegiate Institute and Vocational School
Secondary: Public
5.71 km
Laura Secord Secondary School
Secondary: Public
7.24 km
Sir Winston Churchill Secondary School
Secondary: Public
2.64 km
Denis Morris Catholic High School
Secondary: Catholic
2.64 km

