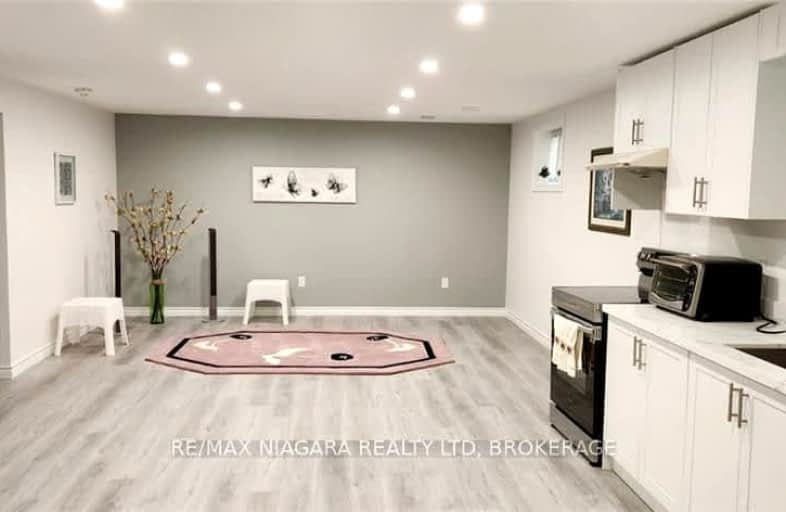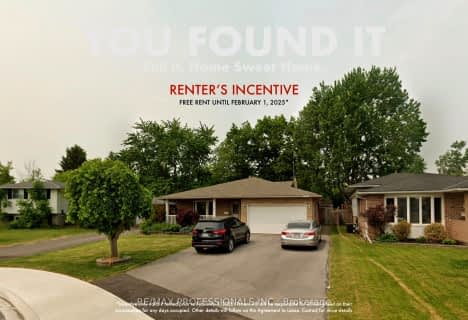

École élémentaire Nouvel Horizon
Elementary: PublicGlendale Public School
Elementary: PublicRoss Public School
Elementary: PublicQuaker Road Public School
Elementary: PublicAlexander Kuska KSG Catholic Elementary School
Elementary: CatholicSt Kevin Catholic Elementary School
Elementary: CatholicÉcole secondaire Confédération
Secondary: PublicEastdale Secondary School
Secondary: PublicÉSC Jean-Vanier
Secondary: CatholicCentennial Secondary School
Secondary: PublicE L Crossley Secondary School
Secondary: PublicNotre Dame College School
Secondary: Catholic-
Recerational Canal
Welland ON 2.18km -
Merritt Island
Welland ON 3.56km -
Chippawa Park
1st Ave (Laughlin Ave), Welland ON 3.85km
-
TD Canada Trust Branch and ATM
845 Niagara St, Welland ON L3C 1M4 1.17km -
President's Choice Financial ATM
800 Niagara St, Welland ON L3C 5Z4 1.3km -
Caisse Populaire Sub-Ouest Ontario Inc
637 Niagara St, Welland ON L3C 1L9 2.11km





