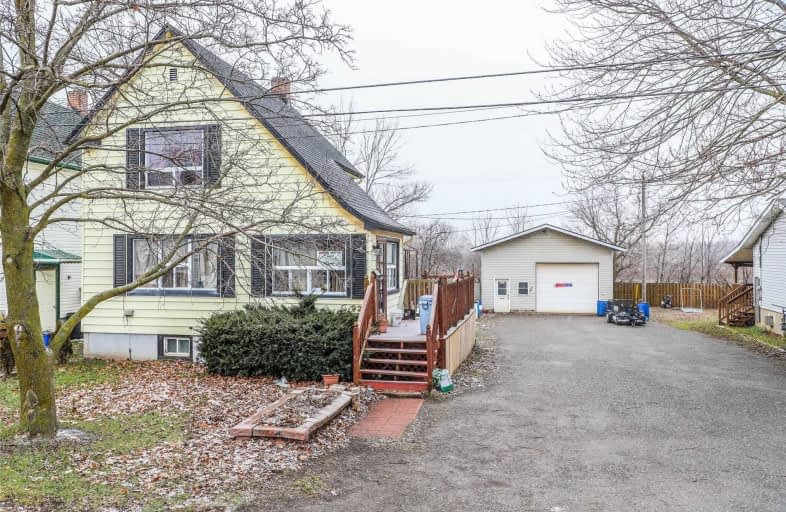Sold on Feb 20, 2019
Note: Property is not currently for sale or for rent.

-
Type: Detached
-
Style: 1 1/2 Storey
-
Size: 700 sqft
-
Lot Size: 60 x 129.12 Feet
-
Age: 51-99 years
-
Taxes: $2,150 per year
-
Days on Site: 42 Days
-
Added: Jan 14, 2019 (1 month on market)
-
Updated:
-
Last Checked: 2 months ago
-
MLS®#: X4336529
-
Listed By: Re/max niagara realty ltd., brokerage
1.5 Storey Home Featuring Huge Fully Functioning Auto Garage Shop.2+1 Bedrooms-Spacious Living Room-Eat-In Kitchen W/Sliding Doors To Deck-Loads Of Natural Light-36Ftx24Ft Shop Complete W/Two-Post Hoist(2013),Bench,Compressor,100 Amp Service & Radiant Heat (100Lbs Propane Tank)-Plenty Of Space For 10-13 Vehicles-Fishing At Nearby Lake Gibson.
Extras
**Interboard Listing: Niagara R.E. Assoc**
Property Details
Facts for 92 Hodgkins Avenue, Thorold
Status
Days on Market: 42
Last Status: Sold
Sold Date: Feb 20, 2019
Closed Date: Apr 01, 2019
Expiry Date: Jun 30, 2019
Sold Price: $293,000
Unavailable Date: Feb 20, 2019
Input Date: Jan 14, 2019
Property
Status: Sale
Property Type: Detached
Style: 1 1/2 Storey
Size (sq ft): 700
Age: 51-99
Area: Thorold
Availability Date: 30-120 Days
Inside
Bedrooms: 2
Bedrooms Plus: 1
Bathrooms: 2
Kitchens: 1
Rooms: 6
Den/Family Room: No
Air Conditioning: Central Air
Fireplace: No
Laundry Level: Main
Washrooms: 2
Building
Basement: Finished
Heat Type: Forced Air
Heat Source: Gas
Exterior: Vinyl Siding
Water Supply: Municipal
Special Designation: Unknown
Parking
Driveway: Pvt Double
Garage Spaces: 1
Garage Type: None
Covered Parking Spaces: 2
Fees
Tax Year: 2018
Tax Legal Description: Lt29 Pl684;Pt Lot 30 Pl684 As In Ro819886;T/W Ro81
Taxes: $2,150
Highlights
Feature: Fenced Yard
Feature: Lake/Pond
Land
Cross Street: Allanburg-Hodgkins
Municipality District: Thorold
Fronting On: East
Pool: None
Sewer: Sewers
Lot Depth: 129.12 Feet
Lot Frontage: 60 Feet
Acres: < .50
Rooms
Room details for 92 Hodgkins Avenue, Thorold
| Type | Dimensions | Description |
|---|---|---|
| Living Main | 3.60 x 6.20 | |
| Kitchen Main | 3.60 x 4.80 | |
| Bathroom 2nd | - | 4 Pc Bath |
| Master 2nd | 3.60 x 3.70 | |
| Br 2nd | 2.60 x 3.60 | |
| Br Bsmt | 3.60 x 4.20 |
| XXXXXXXX | XXX XX, XXXX |
XXXX XXX XXXX |
$XXX,XXX |
| XXX XX, XXXX |
XXXXXX XXX XXXX |
$XXX,XXX |
| XXXXXXXX XXXX | XXX XX, XXXX | $293,000 XXX XXXX |
| XXXXXXXX XXXXXX | XXX XX, XXXX | $325,000 XXX XXXX |

Prince of Wales Public School
Elementary: PublicWestmount Public School
Elementary: PublicOntario Public School
Elementary: PublicSt Charles Catholic Elementary School
Elementary: CatholicMonsignor Clancy Catholic Elementary School
Elementary: CatholicRichmond Street Public School
Elementary: PublicDSBN Academy
Secondary: PublicThorold Secondary School
Secondary: PublicWestlane Secondary School
Secondary: PublicSaint Michael Catholic High School
Secondary: CatholicSir Winston Churchill Secondary School
Secondary: PublicDenis Morris Catholic High School
Secondary: Catholic

