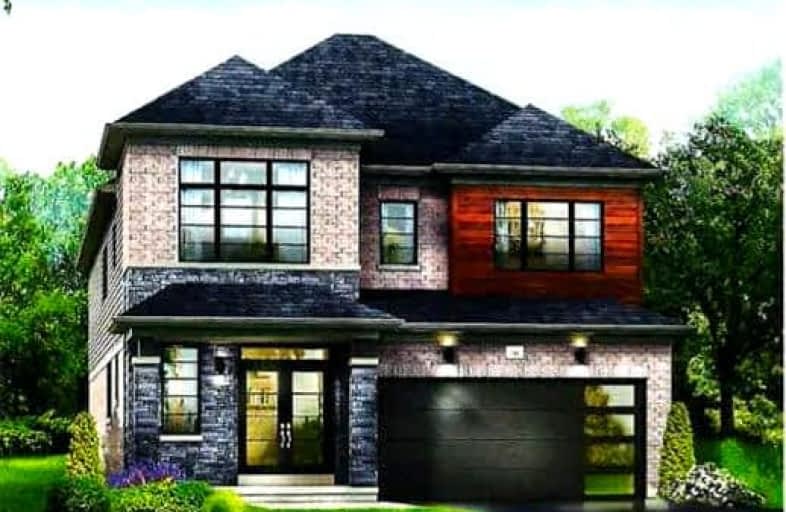
Downtown Alternative School
Elementary: Public
0.53 km
St Michael Catholic School
Elementary: Catholic
0.48 km
St Paul Catholic School
Elementary: Catholic
0.70 km
École élémentaire Gabrielle-Roy
Elementary: Public
0.98 km
Market Lane Junior and Senior Public School
Elementary: Public
0.02 km
Nelson Mandela Park Public School
Elementary: Public
0.98 km
Msgr Fraser College (St. Martin Campus)
Secondary: Catholic
1.97 km
Inglenook Community School
Secondary: Public
0.62 km
St Michael's Choir (Sr) School
Secondary: Catholic
1.25 km
SEED Alternative
Secondary: Public
1.78 km
Collège français secondaire
Secondary: Public
1.76 km
Jarvis Collegiate Institute
Secondary: Public
2.04 km




