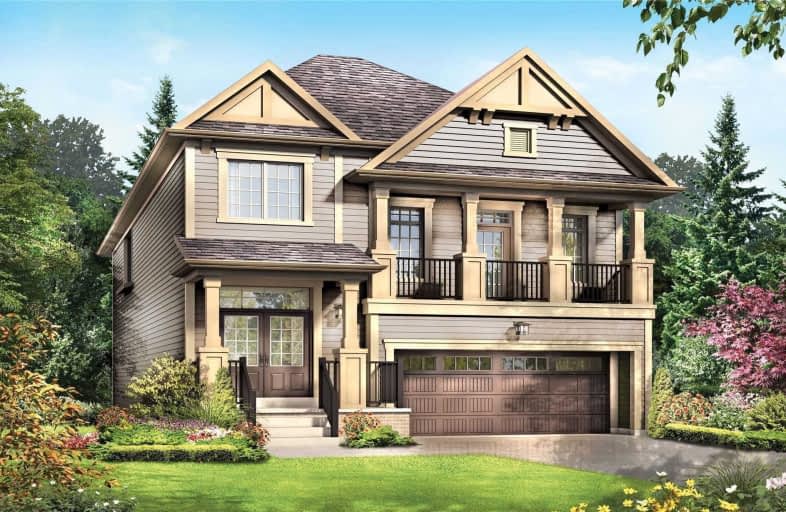Sold on Apr 14, 2021
Note: Property is not currently for sale or for rent.

-
Type: Detached
-
Style: 2-Storey
-
Size: 2500 sqft
-
Lot Size: 43.96 x 91.85 Feet
-
Age: New
-
Days on Site: 27 Days
-
Added: Mar 18, 2021 (3 weeks on market)
-
Updated:
-
Last Checked: 2 months ago
-
MLS®#: X5157714
-
Listed By: Century 21 people`s choice realty inc., brokerage
Gorgeous Home. Lots Of Windows To Let In Beautiful Sunlight! Great Location To Raise A Family. Surrounded By Excellent Amenities And Great Schools. Lots Of Warranty On This New Home. Wonderful New Area With Lots Of Young Families. Why Pay Toronto Prices When You Can Have A Great Home In Niagara Region. Close To All Highways. New Go Train In St.Catherines Makes The Commute To Toronto Easy. Approx 20K Spent On Upgrades, Modern Hardwood Floor.
Property Details
Facts for 8 Sara Drive, Thorold
Status
Days on Market: 27
Last Status: Sold
Sold Date: Apr 14, 2021
Closed Date: Jun 06, 2021
Expiry Date: May 31, 2021
Sold Price: $825,000
Unavailable Date: Apr 14, 2021
Input Date: Mar 18, 2021
Property
Status: Sale
Property Type: Detached
Style: 2-Storey
Size (sq ft): 2500
Age: New
Area: Thorold
Availability Date: Flexible
Inside
Bedrooms: 4
Bathrooms: 3
Kitchens: 1
Rooms: 11
Den/Family Room: Yes
Air Conditioning: None
Fireplace: No
Washrooms: 3
Building
Basement: Unfinished
Heat Type: Forced Air
Heat Source: Gas
Exterior: Alum Siding
Water Supply: Municipal
Special Designation: Unknown
Parking
Driveway: Private
Garage Spaces: 2
Garage Type: Attached
Covered Parking Spaces: 2
Total Parking Spaces: 4
Fees
Tax Year: 2021
Tax Legal Description: Na
Land
Cross Street: Port Robinson Rd & K
Municipality District: Thorold
Fronting On: East
Pool: None
Sewer: Sewers
Lot Depth: 91.85 Feet
Lot Frontage: 43.96 Feet
Rooms
Room details for 8 Sara Drive, Thorold
| Type | Dimensions | Description |
|---|---|---|
| Living Main | 14.60 x 12.00 | |
| Dining Main | 14.60 x 10.00 | |
| Breakfast Main | 11.00 x 13.00 | |
| Kitchen Main | 11.00 x 13.00 | |
| Laundry Main | 6.00 x 8.00 | |
| Powder Rm Main | 5.00 x 6.00 | |
| Family 2nd | 17.60 x 13.00 | |
| Master 2nd | 14.50 x 17.50 | |
| 2nd Br 2nd | 10.00 x 12.40 | |
| 3rd Br 2nd | 11.60 x 10.00 | |
| 4th Br 2nd | 11.60 x 10.00 |
| XXXXXXXX | XXX XX, XXXX |
XXXX XXX XXXX |
$XXX,XXX |
| XXX XX, XXXX |
XXXXXX XXX XXXX |
$XXX,XXX | |
| XXXXXXXX | XXX XX, XXXX |
XXXXXXX XXX XXXX |
|
| XXX XX, XXXX |
XXXXXX XXX XXXX |
$XXX,XXX |
| XXXXXXXX XXXX | XXX XX, XXXX | $825,000 XXX XXXX |
| XXXXXXXX XXXXXX | XXX XX, XXXX | $799,990 XXX XXXX |
| XXXXXXXX XXXXXXX | XXX XX, XXXX | XXX XXXX |
| XXXXXXXX XXXXXX | XXX XX, XXXX | $799,990 XXX XXXX |

École élémentaire publique L'Héritage
Elementary: PublicChar-Lan Intermediate School
Elementary: PublicSt Peter's School
Elementary: CatholicHoly Trinity Catholic Elementary School
Elementary: CatholicÉcole élémentaire catholique de l'Ange-Gardien
Elementary: CatholicWilliamstown Public School
Elementary: PublicÉcole secondaire publique L'Héritage
Secondary: PublicCharlottenburgh and Lancaster District High School
Secondary: PublicSt Lawrence Secondary School
Secondary: PublicÉcole secondaire catholique La Citadelle
Secondary: CatholicHoly Trinity Catholic Secondary School
Secondary: CatholicCornwall Collegiate and Vocational School
Secondary: Public

