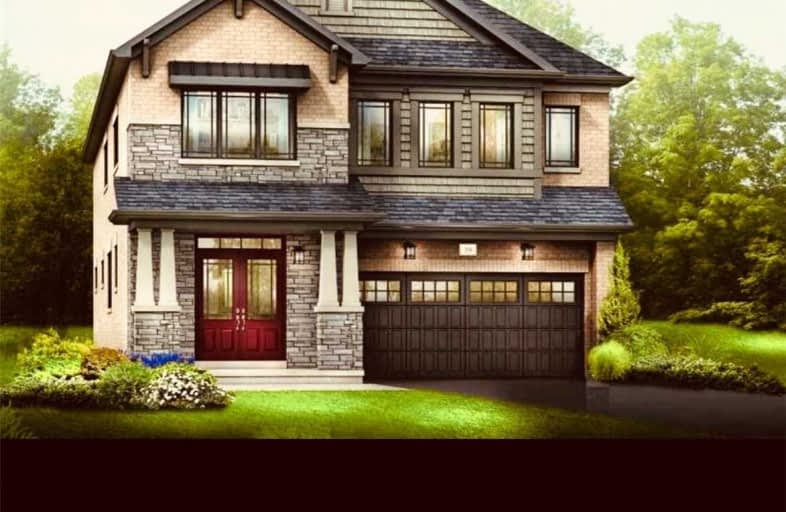Sold on Sep 08, 2021
Note: Property is not currently for sale or for rent.

-
Type: Detached
-
Style: 2-Storey
-
Size: 2500 sqft
-
Lot Size: 40 x 106 Feet
-
Age: New
-
Days on Site: 86 Days
-
Added: Jun 14, 2021 (2 months on market)
-
Updated:
-
Last Checked: 2 months ago
-
MLS®#: X5272695
-
Listed By: Century 21 president realty inc., brokerage
Great Opportunity To Buy Brand New Detached Home Located In The Highly Sought-After Neighbourhood Of Thorold, Niagara Falls Regions. Approx.2661Sf, 4 Large Bedrooms, 3 Full Baths Upstairs,Many Upgrades Included! Featuring Ceramic Kitchen/Eat-In, Hardwood Flooring, Oak Staircase And More! Close To Major Street-Highways (Hwy. 406/Qew),(Walmart, Metro), Fantastic Schools & Colleges/Universities Nearby, Close To Niagara Falls/Golf Courses/Parks And Outlet Mall
Extras
Assignment Sale With Tentative Occupancy Nov 2021. Buyer Done Many Upgraded From Builder , Please See The List Attached . Levies Are Capped At 7500$.
Property Details
Facts for Ovation Drive Drive, Thorold
Status
Days on Market: 86
Last Status: Sold
Sold Date: Sep 08, 2021
Closed Date: Nov 02, 2021
Expiry Date: Nov 30, 2021
Sold Price: $895,000
Unavailable Date: Sep 08, 2021
Input Date: Jun 14, 2021
Property
Status: Sale
Property Type: Detached
Style: 2-Storey
Size (sq ft): 2500
Age: New
Area: Thorold
Availability Date: Nov 2021
Inside
Bedrooms: 4
Bedrooms Plus: 1
Bathrooms: 4
Kitchens: 1
Rooms: 10
Den/Family Room: No
Air Conditioning: Central Air
Fireplace: Yes
Washrooms: 4
Building
Basement: Full
Heat Type: Forced Air
Heat Source: Gas
Exterior: Brick
Water Supply: Municipal
Special Designation: Unknown
Parking
Driveway: Private
Garage Spaces: 2
Garage Type: Attached
Covered Parking Spaces: 2
Total Parking Spaces: 4
Fees
Tax Year: 2021
Tax Legal Description: Lot#90, Plan # 59, City Of Thorold
Land
Cross Street: David Rd/Lundy's Lan
Municipality District: Thorold
Fronting On: East
Pool: None
Sewer: Sewers
Lot Depth: 106 Feet
Lot Frontage: 40 Feet
Rooms
Room details for Ovation Drive Drive, Thorold
| Type | Dimensions | Description |
|---|---|---|
| Foyer Main | - | |
| Dining Main | 3.52 x 4.45 | |
| Great Rm Main | 3.95 x 5.59 | |
| Kitchen Main | 2.61 x 4.45 | |
| Breakfast Main | 3.22 x 3.84 | |
| Loft 2nd | 2.72 x 3.84 | |
| Master 2nd | 3.84 x 5.35 | |
| 2nd Br 2nd | 3.03 x 3.06 | |
| 3rd Br 2nd | 3.03 x 3.03 | |
| 4th Br 2nd | 3.03 x 4.02 |
| XXXXXXXX | XXX XX, XXXX |
XXXX XXX XXXX |
$XXX,XXX |
| XXX XX, XXXX |
XXXXXX XXX XXXX |
$XXX,XXX |
| XXXXXXXX XXXX | XXX XX, XXXX | $895,000 XXX XXXX |
| XXXXXXXX XXXXXX | XXX XX, XXXX | $899,000 XXX XXXX |

École élémentaire publique L'Héritage
Elementary: PublicChar-Lan Intermediate School
Elementary: PublicSt Peter's School
Elementary: CatholicHoly Trinity Catholic Elementary School
Elementary: CatholicÉcole élémentaire catholique de l'Ange-Gardien
Elementary: CatholicWilliamstown Public School
Elementary: PublicÉcole secondaire publique L'Héritage
Secondary: PublicCharlottenburgh and Lancaster District High School
Secondary: PublicSt Lawrence Secondary School
Secondary: PublicÉcole secondaire catholique La Citadelle
Secondary: CatholicHoly Trinity Catholic Secondary School
Secondary: CatholicCornwall Collegiate and Vocational School
Secondary: Public

