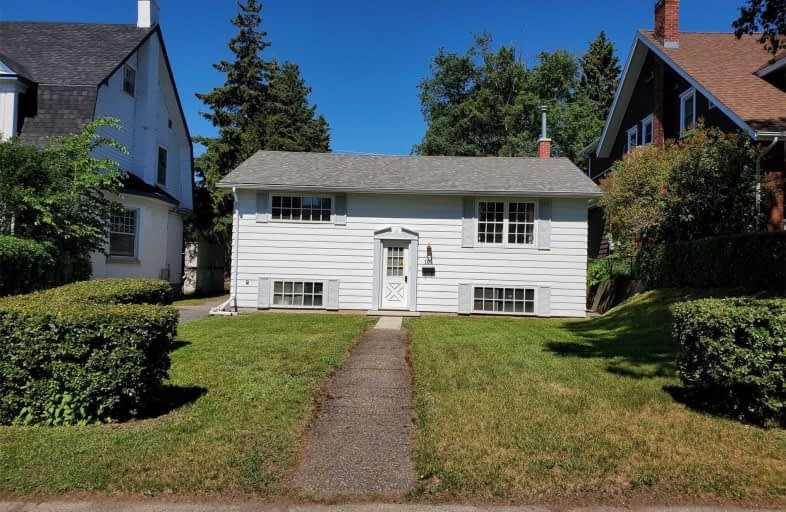Sold on Aug 10, 2021
Note: Property is not currently for sale or for rent.

-
Type: Detached
-
Style: Bungalow-Raised
-
Size: 1500 sqft
-
Lot Size: 50 x 127 Feet
-
Age: 51-99 years
-
Taxes: $4,503 per year
-
Days on Site: 43 Days
-
Added: Jun 28, 2021 (1 month on market)
-
Updated:
-
Last Checked: 3 months ago
-
MLS®#: X5289509
-
Listed By: Forest hill real estate inc., brokerage
This Unique Property Is Steps Away From Hill Crest Park. It Is Situated On A Quiet Street In Mariday Park. This Home S Currently Vacant And Ready For You To Make It Your Own. It Is Split Level Bungalow That Has 4 Nicely Sized Bedrooms, A Living Room With A Fireplace And A Rec Room For The Perfect Gatherings. The Backyard Is Accessible By A Private Lane Way In The Rear Of The Property. This Is A Family Friendly Home In A Very Desirable Neighbourhood.
Extras
The Fridge, Stove, Washer And Dryer Have Been Removed. The Hot Water Heater Is Included, As Well As All Existing Fixtures And Window Coverings. Is An Estate Home Offered For Sale And Is Available Immediately, As It Is Vacant.
Property Details
Facts for 104 Summit Avenue, Thunder Bay
Status
Days on Market: 43
Last Status: Sold
Sold Date: Aug 10, 2021
Closed Date: Sep 01, 2021
Expiry Date: Aug 27, 2021
Sold Price: $315,000
Unavailable Date: Aug 10, 2021
Input Date: Jun 28, 2021
Property
Status: Sale
Property Type: Detached
Style: Bungalow-Raised
Size (sq ft): 1500
Age: 51-99
Area: Thunder Bay
Availability Date: Immediate
Inside
Bedrooms: 2
Bedrooms Plus: 2
Bathrooms: 2
Kitchens: 1
Rooms: 6
Den/Family Room: No
Air Conditioning: None
Fireplace: Yes
Laundry Level: Lower
Washrooms: 2
Building
Basement: Finished
Basement 2: Full
Heat Type: Forced Air
Heat Source: Gas
Exterior: Alum Siding
Exterior: Stucco/Plaster
Water Supply: Municipal
Special Designation: Unknown
Parking
Driveway: Private
Garage Spaces: 2
Garage Type: None
Total Parking Spaces: 2
Fees
Tax Year: 2021
Tax Legal Description: Lt 375 Pl M34 Mcintyre; Thunder Bay
Taxes: $4,503
Highlights
Feature: Park
Land
Cross Street: Summit & Bay
Municipality District: Thunder Bay
Fronting On: East
Parcel Number: 621650294
Pool: None
Sewer: Sewers
Lot Depth: 127 Feet
Lot Frontage: 50 Feet
Acres: < .50
Additional Media
- Virtual Tour: https://unbranded.youriguide.com/140_summit_ave_thunder_bay_on/
Rooms
Room details for 104 Summit Avenue, Thunder Bay
| Type | Dimensions | Description |
|---|---|---|
| Br Main | 3.75 x 3.72 | |
| 2nd Br Main | 2.79 x 3.65 | |
| Living Main | 4.38 x 4.53 | |
| Dining Main | 2.19 x 3.24 | |
| Kitchen Main | 2.73 x 3.24 | |
| Bathroom Main | 1.55 x 1.91 | |
| Br Lower | 3.37 x 3.49 | |
| 2nd Br Lower | 2.68 x 3.37 | |
| Family Lower | 3.39 x 4.27 | |
| Furnace Lower | 3.78 x 4.74 | |
| Bathroom Lower | 1.59 x 2.49 |
| XXXXXXXX | XXX XX, XXXX |
XXXX XXX XXXX |
$XXX,XXX |
| XXX XX, XXXX |
XXXXXX XXX XXXX |
$XXX,XXX |
| XXXXXXXX XXXX | XXX XX, XXXX | $315,000 XXX XXXX |
| XXXXXXXX XXXXXX | XXX XX, XXXX | $339,000 XXX XXXX |

École catholique de La Vérendrye
Elementary: CatholicC D Howe Public School
Elementary: PublicCorpus Christi Catholic Elementary School
Elementary: CatholicAlgonquin Avenue Public School
Elementary: PublicEcole Gron Morgan Public School
Elementary: PublicSt Bernard Catholic Elementary School
Elementary: CatholicLakehead Alternative School
Secondary: PublicÉcole secondaire catholique de La Vérendrye
Secondary: CatholicSuperior Collegiate and Vocational Institute
Secondary: PublicHammarskjold High School
Secondary: PublicSt Patrick High School
Secondary: CatholicSt Ignatius High School
Secondary: Catholic

