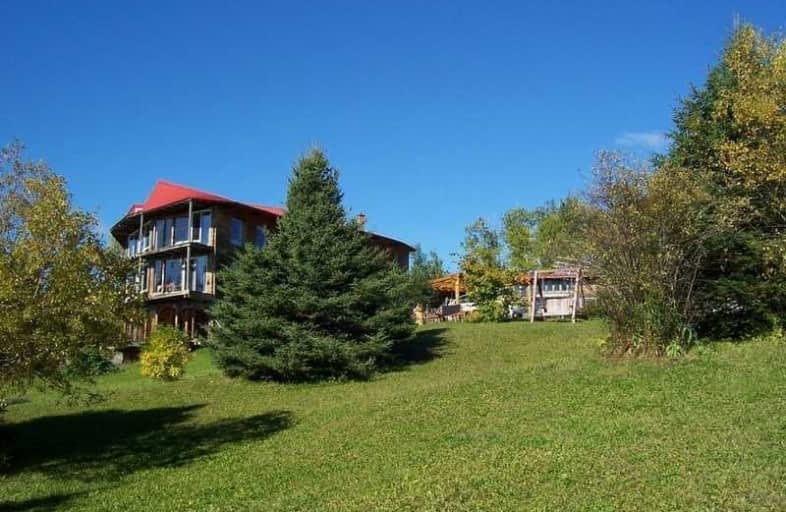Sold on Mar 10, 2021
Note: Property is not currently for sale or for rent.

-
Type: Rural Resid
-
Style: 3-Storey
-
Size: 5000 sqft
-
Lot Size: 1320 x 1320 Feet
-
Age: 16-30 years
-
Taxes: $2,021 per year
-
Days on Site: 200 Days
-
Added: Aug 22, 2020 (6 months on market)
-
Updated:
-
Last Checked: 3 months ago
-
MLS®#: X4882002
-
Listed By: Fsbo real estate, inc., brokerage
Built In 2000, This Post And Beam Construction Offers Incredible Views From The Floor To Ceiling Windows Along The South Side Of The Building On All Three Floors. The Open Concept Design Offers Living Space On All 3 Levels, With 2 Kitchens And 5 Bathrooms. This Off-Grid Home Is Located On 160 Acres Of Natural Forest With 4Km Walking Trails, And Is Not Visible From The Highway. Heated By Propane, Wood, A Pellet Stove And Passive Solar Design.
Extras
For More Information About This Listing, Please Click The "View Listing On Realtor Website" Link, Or The "Brochure" Button Below. If You Are On The Realtor App, Please Click The "More Information" Button.
Property Details
Facts for 1150 Ontario 590, Thunder Bay
Status
Days on Market: 200
Last Status: Sold
Sold Date: Mar 10, 2021
Closed Date: Mar 17, 2021
Expiry Date: Aug 12, 2021
Sold Price: $555,777
Unavailable Date: Mar 10, 2021
Input Date: Aug 22, 2020
Property
Status: Sale
Property Type: Rural Resid
Style: 3-Storey
Size (sq ft): 5000
Age: 16-30
Area: Thunder Bay
Availability Date: Tbd
Inside
Bedrooms: 4
Bedrooms Plus: 1
Bathrooms: 6
Kitchens: 2
Rooms: 12
Den/Family Room: Yes
Air Conditioning: None
Fireplace: Yes
Laundry Level: Upper
Central Vacuum: N
Washrooms: 6
Utilities
Electricity: Available
Gas: No
Cable: Available
Telephone: Yes
Building
Basement: Full
Basement 2: Sep Entrance
Heat Type: Radiant
Heat Source: Propane
Exterior: Wood
Elevator: N
UFFI: No
Water Supply Type: Drilled Well
Water Supply: Well
Physically Handicapped-Equipped: N
Special Designation: Accessibility
Other Structures: Workshop
Retirement: N
Parking
Driveway: Private
Garage Spaces: 2
Garage Type: Detached
Covered Parking Spaces: 25
Total Parking Spaces: 27
Fees
Tax Year: 2020
Tax Legal Description: Pcl 2-1 Sec Con-7 Marks; S 1/2 Lt 2 Con 7 Marks Ex
Taxes: $2,021
Highlights
Feature: Clear View
Feature: Part Cleared
Feature: School Bus Route
Feature: Skiing
Feature: Sloping
Feature: Wooded/Treed
Land
Cross Street: Hwy 590/Mayo Road
Municipality District: Thunder Bay
Fronting On: South
Parcel Number: 622890242
Pool: None
Sewer: Septic
Lot Depth: 1320 Feet
Lot Frontage: 1320 Feet
Acres: 100+
Waterfront: None
Rooms
Room details for 1150 Ontario 590, Thunder Bay
| Type | Dimensions | Description |
|---|---|---|
| Kitchen Bsmt | 2.00 x 8.00 | Country Kitchen, Galley Kitchen, Pantry |
| Great Rm Bsmt | 10.01 x 10.01 | Walk-Out, Window Flr To Ceil, Natural Finish |
| Bathroom Bsmt | 0.99 x 2.01 | 2 Pc Bath |
| Bathroom Bsmt | 0.99 x 2.01 | 2 Pc Bath |
| Great Rm Ground | 8.99 x 10.01 | Window Flr To Ceil, Open Concept, Wood Floor |
| Kitchen Ground | 5.00 x 9.50 | Country Kitchen, Ceramic Floor |
| Other Ground | - | Fireplace, Floor/Ceil Fireplace, Natural Finish |
| Bathroom Ground | 1.40 x 1.09 | 2 Pc Bath, Window |
| Master 2nd | 6.50 x 5.00 | Wood Floor, Balcony |
| 2nd Br 2nd | 3.51 x 5.00 | Open Concept, Wood Floor |
| 3rd Br 2nd | 3.51 x 5.00 | Balcony, Wood Floor |
| 4th Br 2nd | 3.51 x 5.00 |
| XXXXXXXX | XXX XX, XXXX |
XXXX XXX XXXX |
$XXX,XXX |
| XXX XX, XXXX |
XXXXXX XXX XXXX |
$XXX,XXX |
| XXXXXXXX XXXX | XXX XX, XXXX | $555,777 XXX XXXX |
| XXXXXXXX XXXXXX | XXX XX, XXXX | $650,000 XXX XXXX |

Whitefish Valley Public School
Elementary: PublicKakabeka Falls District Public School
Elementary: PublicCrestview Public School
Elementary: PublicValley Central Public School
Elementary: PublicNor'wester View Public School
Elementary: PublicHoly Family Catholic Elementary School
Elementary: CatholicTB Catholic Alternative Education
Secondary: CatholicLakehead Alternative School
Secondary: PublicSir Winston Churchill Collegiate and Vocational Institute
Secondary: PublicHammarskjold High School
Secondary: PublicWestgate Collegiate and Vocational Institute
Secondary: PublicSt Patrick High School
Secondary: Catholic

